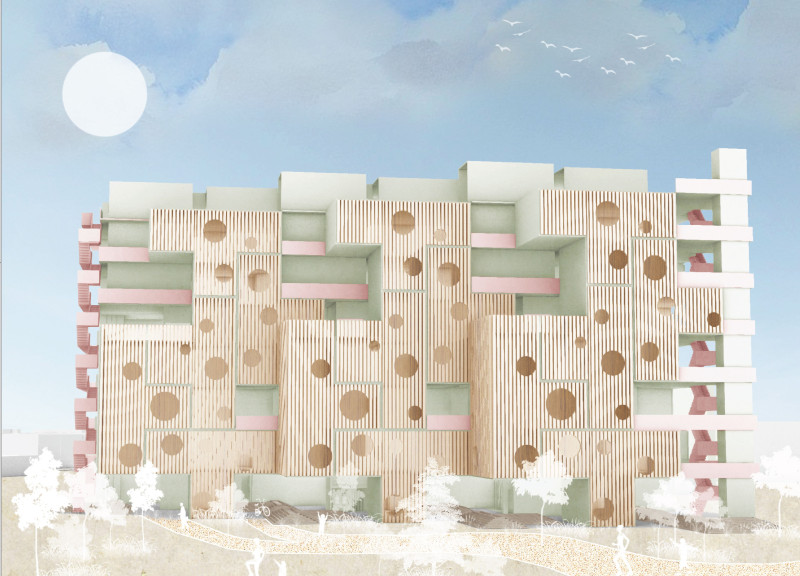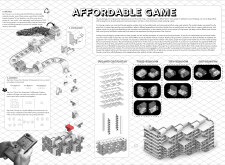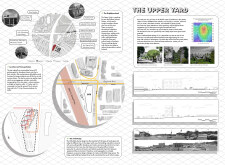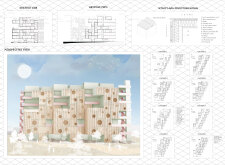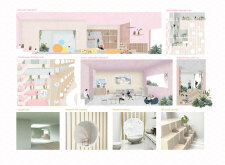5 key facts about this project
Functionally, the project is centered around the idea of providing various unit configurations, ranging from one-bedroom to three-bedroom layouts. This adaptability caters to different household sizes and financial situations, making it crucial for low-income families and individuals seeking affordable accommodations. By incorporating features that encourage social interaction, such as common areas and community amenities, the design facilitates meaningful connections among residents, enhancing the overall living experience.
At the core of the architectural design lies a commitment to sustainability and resource efficiency. The project prioritizes the use of recycled materials, such as reclaimed wood and cement board, which not only contribute to environmental conservation but also introduce a unique character to the building's aesthetic. The choice of materials speaks to the growing trend of environmentally responsible architecture, illustrating how thoughtful material selection can have a positive impact on both the structure and its occupants. Additionally, the incorporation of solar panels supports energy independence, showcasing the project's dedication to harnessing renewable resources.
One of the standout design approaches is the modular framework, which allows residents to customize their living environments according to personal preferences. This idea goes beyond traditional housing solutions by encouraging occupants to "choose their character," metaphorically allowing them to tailor their homes to reflect their individuality. This flexibility nurtures a collaborative living atmosphere, promoting a shared sense of community while also catering to diverse lifestyle requirements. The design carefully balances the need for private spaces with the benefits of communal living, creating a harmonious blend that enhances the quality of life.
The project site has been strategically selected for its proximity to essential amenities, such as schools, public transport, and local services, ensuring that residents have easy access to resources vital for their daily lives. The thoughtful integration of green elements, including gardens and outdoor spaces, contributes to the overall well-being of the community by providing areas for relaxation and recreation. These design details align with the project’s overarching goal of promoting a vibrant, interconnected urban environment, emphasizing the importance of community and collaboration.
In summary, the affordable game architectural project represents a significant step forward in addressing the challenges of urban housing. Through its innovative design concepts, focus on sustainability, and community-oriented approach, it stands as a practical model for future developments in affordable housing. For those interested in gaining deeper insights into this project, exploring the architectural plans, architectural sections, and architectural designs will provide a more comprehensive understanding of the ideas and methodologies driving this thoughtful endeavor. Engaging with the project presentation promises a rich exploration of the various elements that define its architectural identity.


