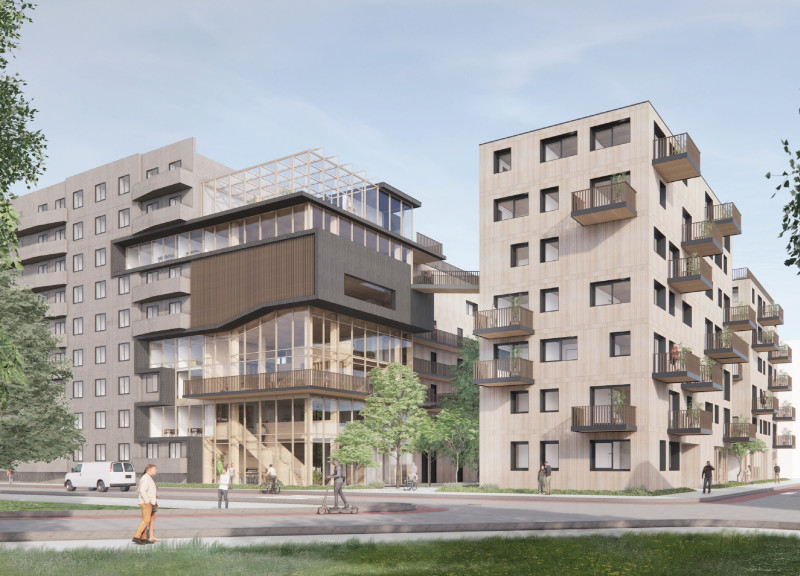5 key facts about this project
Designed to serve as a multi-purpose facility, the architecture provides space for various activities, including communal gatherings, artistic endeavors, and educational programs. This adaptability allows the structure to accommodate a diverse range of functions, thereby promoting a dynamic interaction among users. The design emphasizes inclusivity, offering facilities that meet the needs of different demographics, from families to local organizations.
The layout of the project encourages fluid movement between spaces, utilizing an open floor plan that provides clarity and ease of navigation. Key circulation paths are highlighted through careful planning, enabling visitors to transition seamlessly from one area to another. Areas designated for specific activities are thoughtfully positioned to reduce noise interference, enhancing user comfort. The incorporation of large windows not only facilitates abundant natural light but also visually connects interior spaces with the surrounding landscape, fostering a sense of continuity with the exterior.
Material selection plays a pivotal role in the project’s identity. A combination of concrete, glass, reclaimed timber, galvanized steel, and local granite has been skillfully employed to create a façade that is both functional and aesthetically pleasing. Concrete forms the backbone of the structure, providing durability and strength, while glass elements introduce transparency and a sense of openness. Reclaimed timber adds warmth, creating a welcoming atmosphere, and aligns with environmentally conscious practices. The use of galvanized steel and local granite contributes to the project’s modern aesthetic while ensuring structural integrity and connecting the building to its geographical context.
Unique design approaches are evident throughout the project. The architects have integrated features such as green roofs and living walls that not only enhance the building's visual appeal but also contribute to biodiversity and sustainability. By incorporating these elements, the design not only reduces energy consumption but also fosters an environment that promotes the well-being of its inhabitants.
Additional design elements highlight the project's attention to detail. The outdoor spaces have been landscaped with local flora, reinforcing the connection to the natural environment while minimizing water usage. Pathways leading to the entrance are thoughtfully arranged to encourage exploration and interaction with the landscape, further fostering a sense of community engagement.
The aesthetic qualities of the project are complemented by its functional components. The integration of smart technology throughout the facility promotes energy efficiency and enhances user experience. This consideration for technology ensures that the project remains relevant and adaptable to future needs, reflecting an understanding of contemporary lifestyle requirements.
As the project stands, it embodies a rich tapestry of architectural ideas that resonate with the community it serves. It represents more than just a building; it is a gathering space, a center for learning, and a venue for cultural expression. Visitors are encouraged to explore the architectural plans, sections, and overall design to truly appreciate the nuances of this compelling project. Engaging with the various elements will provide deeper insights into the innovative approaches that contribute to its success as a meaningful addition to the architectural landscape.


 Peyman Baktash
Peyman Baktash 























