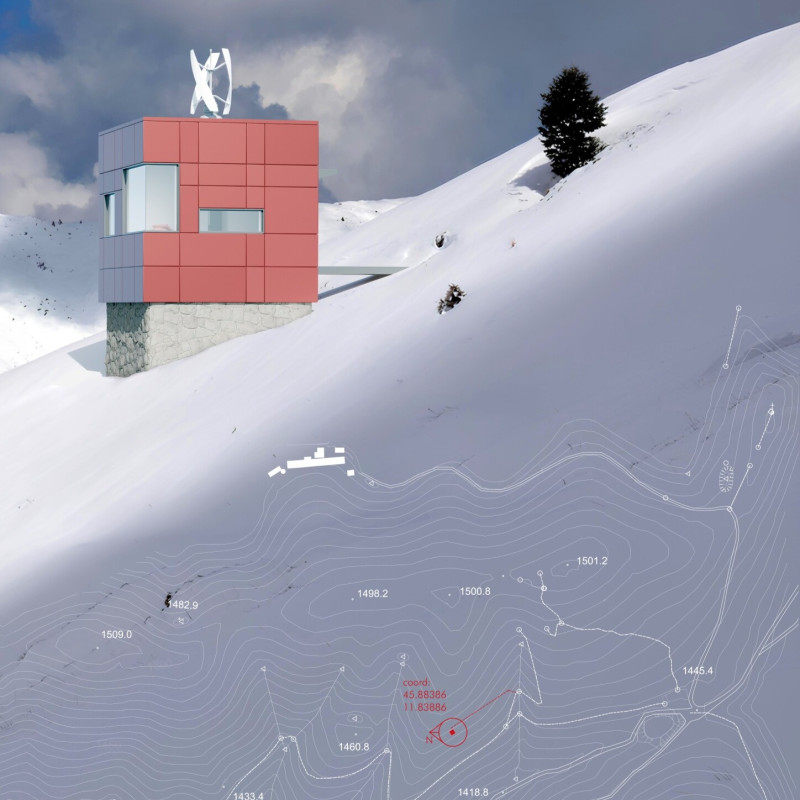5 key facts about this project
Designed primarily as a multipurpose space, the project aims to serve as a hub for community engagement, offering diverse facilities that cater to various activities. From open areas for gatherings to more intimate spaces for workshops and meetings, the architecture reflects a keen understanding of social dynamics and the importance of communal areas. The layout encourages interaction, fostering connections among visitors and establishing a sense of belonging within the community.
The material selection plays a pivotal role in the overall design, with a careful consideration of durability, sustainability, and aesthetics. Concrete forms the backbone of the structure, delivering stability and longevity while allowing for innovative geometric designs. Expansive glass facades invite natural light into the interior spaces, creating a seamless connection between the indoors and the outdoors, thus enhancing the user experience. The use of steel frames not only supports the building's integrity but also contributes to a sleek, modern appearance that reflects contemporary architectural trends. Wood accents add warmth and character, often sourced from sustainable practices, enriching the tactile quality of the environment and reinforcing the project’s commitment to ecological responsibility.
Unique design approaches are evident throughout the project, particularly in its adaptive use of space and innovative energy solutions. To minimize environmental impact, the project incorporates passive design strategies, optimizing natural ventilation and lighting while reducing overall energy consumption. Rainwater harvesting systems and green roofs are thoughtfully integrated into the design, showcasing a dedication to sustainability and ecological stewardship. The landscape architecture complements the building's form, with native plantings designed to thrive in the local climate, providing not only aesthetic value but also promoting biodiversity.
The architectural expressions within the space are carefully crafted to enhance the functional components while maintaining a cohesive visual language. The interior design prioritizes flexibility, with multifunctional areas that can be easily adapted for various uses, from educational programs to social events. The overall color palette and material textures have been chosen to evoke a sense of calm and inspiration, promoting well-being among occupants and visitors alike.
Exploring the architectural plans and sections of this project reveals the intricate thought processes behind each design choice, illustrating how spatial arrangements can influence social interactions and create a welcoming atmosphere. By understanding the architectural ideas presented throughout, one can glean insights into the broader context of contemporary architectural practices and their impact on community-oriented spaces.
For those interested in gaining a deeper appreciation of this project, a closer review of the architectural details and design strategies provides invaluable context. The presentation underscores how effective architecture can enhance everyday life while remaining firmly rooted in its environment. Engaging with the architectural designs will allow one to appreciate the careful balance between form, function, and ecological integrity at play within this well-conceived project.


























