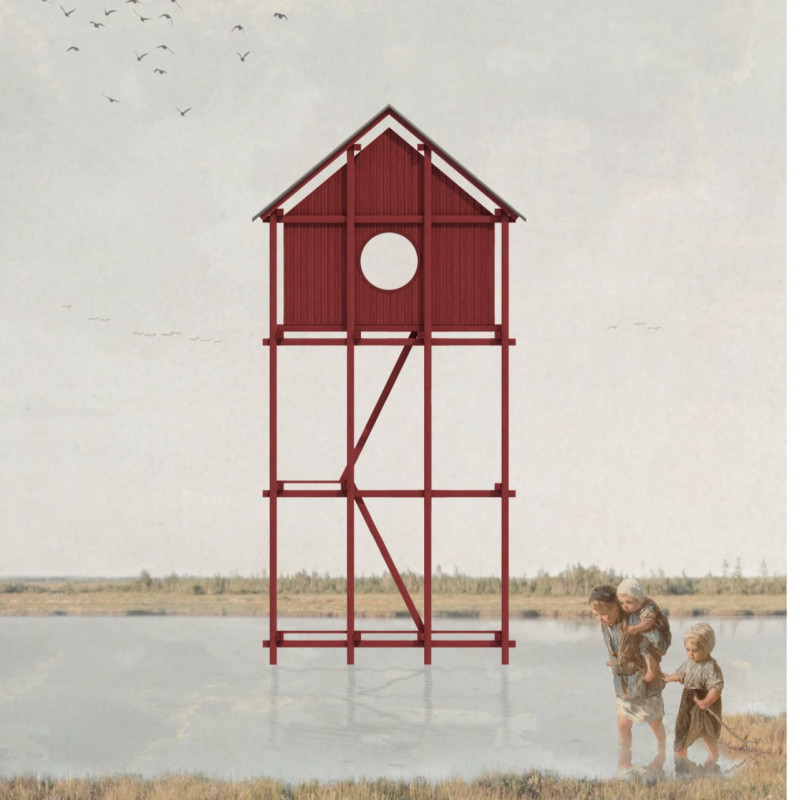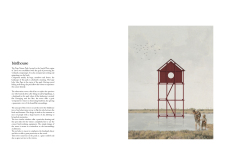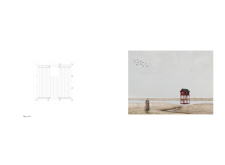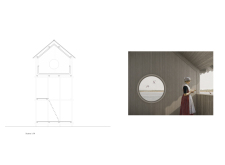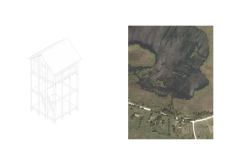5 key facts about this project
At the heart of this architectural design is a clear representation of form following function. The overall layout is organized to facilitate smooth movement and interaction, fostering a sense of community among its users. The thoughtful arrangement of spaces, both private and communal, reflects a keen understanding of how people engage with their environment. This design not only supports the daily activities of its occupants but also encourages social interactions, which is a vital aspect of the project’s intent.
One of the unique design approaches utilized in this project includes the careful manipulation of natural light. Large windows strategically positioned throughout the building invite sunlight into the interior spaces, reducing reliance on artificial lighting and enhancing the overall atmosphere. This consideration not only contributes to energy efficiency but also creates a welcoming ambiance that elevates the user experience. Additionally, overhangs and shading devices are integrated into the design to mitigate heat gain, demonstrating a holistic approach to climate responsiveness.
In terms of materiality, the project employs a selection of sustainable materials that not only support environmental goals but also integrate seamlessly into the overall architectural language. The use of reclaimed wood adds warmth and texture to the design while promoting sustainability. Similarly, the incorporation of locally sourced stone not only reinforces the connection to the region but also provides durability and resilience to the structure. The combination of these materials contributes to a cohesive visual narrative, establishing a strong relationship between the architecture and its context.
The exterior design is characterized by clean lines and a contemporary aesthetic, which softly blend with the surrounding landscape. By adopting a palette of earthy tones, the structure seeks to complement its environment rather than dominate it. This contextual sensitivity is an important aspect of the architectural vision, as it ensures that the project respects and enhances its location rather than imposing itself upon it. The interplay between the built form and nature is thoughtfully articulated through outdoor spaces that encourage connection with the environment.
Moreover, the project addresses modern concerns of sustainability and energy efficiency through the implementation of advanced building systems. Features such as rainwater harvesting, energy-efficient HVAC systems, and green roofs not only reduce the ecological footprint of the building but also provide an educational component for its users, emphasizing the importance of sustainable practices. Such initiatives are indicative of a broader commitment to responsible architecture that considers both present and future generations.
The overall design emerges as a reflective piece of architecture, embodying principles that advocate for user-centered experiences while maintaining a strong environmental ethos. The result is a space that feels alive, fostering connections and interactions among individuals, as well as between the occupants and their environment. This project is a fine example of how thoughtful architecture can elevate everyday experiences and contribute positively to community life.
For those interested in delving deeper into the architectural aspects of this project, exploring the architectural plans, sections, and detailed designs will provide a comprehensive understanding of the innovative ideas that shaped this endeavor. Engaging with these elements will further illuminate the careful consideration given to every detail, reinforcing the architectural narrative and enhancing appreciation for the design's effectiveness and intention.


