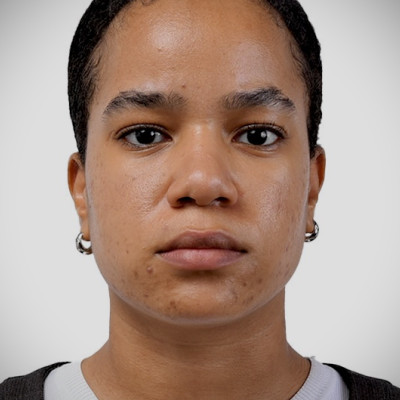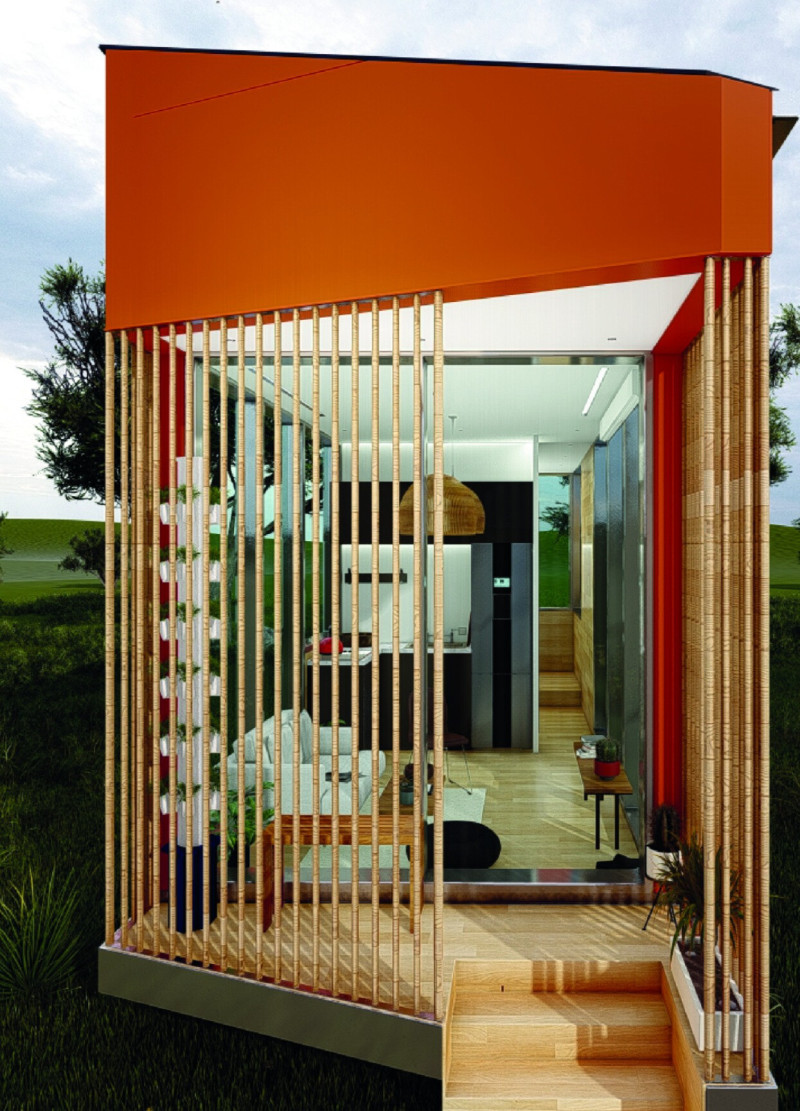5 key facts about this project
At the heart of this project lies a strong conceptual framework that prioritizes sustainability and user experience. The architecture employs an organic design language that resonates with its surroundings and integrates natural elements where feasible. The layout is carefully crafted to facilitate natural light flow and ventilation, enhancing the indoor experience without compromising energy efficiency. Large windows and open spaces contribute to a sense of openness, while strategically placed shading devices mitigate heat gain, striking a balance between comfort and climate awareness.
The materials chosen for this architectural endeavor are critical to its overall expression. A combination of reclaimed wood, glass, and steel forms the primary palette, grounding the design in durability and aesthetic versatility. The use of reclaimed wood not only adds warmth but also signifies a commitment to sustainability by minimizing waste. In contrast, the extensive glass facades invite transparency, fostering a dialogue between the interior and exterior environments. Steel structural elements provide the necessary support and allow for wide spans, promoting openness and flexibility within the space.
Distinct elements within the project showcase unique design approaches that set it apart. For instance, an innovative green roof is integrated into the design, which serves as both an amenity space and a biophilic element, helping to reduce urban heat and enhance biodiversity. The landscape features are meticulously designed to complement the architectural intent; native plants are selected to provide an ecological balance while requiring minimal maintenance. These landscaping choices reinforce the project's ecological narrative and enhance the user experience.
The interior layout reveals a thoughtful organization of spaces, ensuring that each area serves a purpose while maintaining a cohesive flow. Communal areas are designed to foster interaction, featuring adaptable furniture that can be easily reconfigured for various activities. Private spaces, on the other hand, are articulated with acoustic considerations, ensuring privacy without sacrificing connectivity to the outside world. This sensitivity to spatial dynamics underscores the design philosophy of fostering relationships among its users.
Indeed, the project exemplifies a modern architectural language that respects traditional forms while pushing boundaries in function and sustainability. It invites occupants and visitors alike to engage with their environment in a meaningful way. The incorporation of technology, such as smart home systems and energy-efficient appliances, aligns the design with contemporary living standards while prioritizing user comfort.
As one explores the architectural plans, sections, and designs of this project, a deeper understanding of its nuances and the thoughtful decisions involved in its conception is unveiled. The comprehensive approach to architecture present in this project sets a precedent for future developments, showcasing how design can respond to both community needs and environmental challenges effectively. For those interested in delving further into the intricacies of this architectural work, a thorough examination of the project presentation will reveal ample insights into its underlying principles and design objectives.


 Shani Taiwo Shnayder
Shani Taiwo Shnayder 























