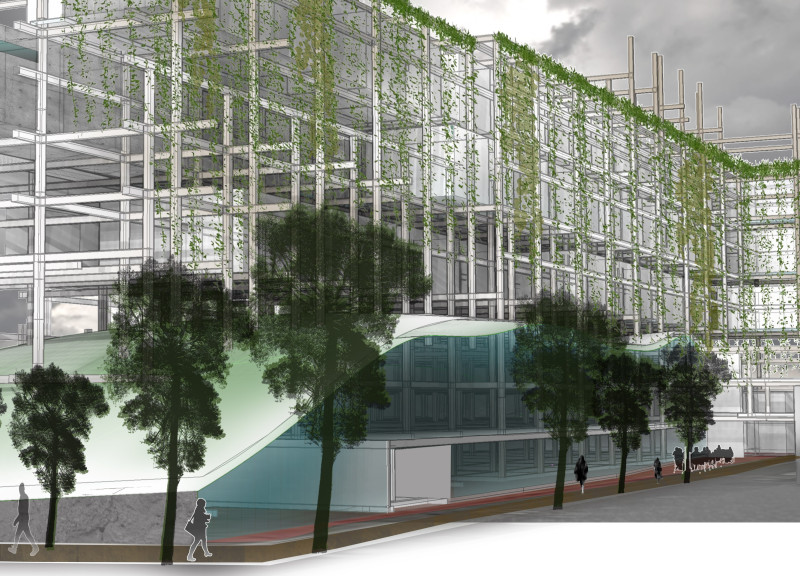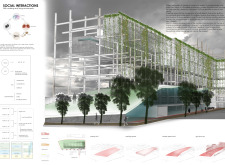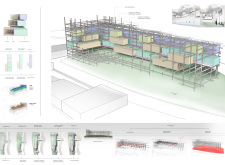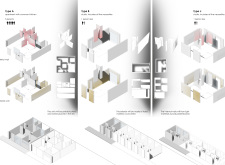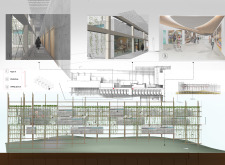5 key facts about this project
At its core, the design reflects a commitment to sustainability, utilizing materials that are both durable and environmentally friendly. The use of reclaimed timber for structural elements not only imbues the project with a sense of history and authenticity but also minimizes the ecological footprint. Complementing this, the façades employ a combination of local stone and glass, establishing a dialogue with the surrounding landscape while ensuring ample natural light permeates the interior spaces. The architectural design maximizes passive solar gain, effectively utilizing the building’s orientation to harness sunlight during the day, thus reducing reliance on artificial lighting.
The project includes a series of carefully organized spaces, from flexible meeting rooms that promote collaboration to quiet areas for reflection and concentration. Each space has been designed with user experience in mind; attention was given to acoustics to enhance the functionality of communal spaces. The inclusion of green terraces and rooftop gardens not only contributes to the visual appeal but also aids in improving air quality and providing natural insulation.
Unique to this project is its approach to circulation and spatial organization. By adopting an open layout, the design aims to break down traditional barriers between different areas, encouraging fluid movement and interaction among users. This fosters a sense of connection and belonging, essential elements in modern architecture which prioritize community engagement. The interior design reflects this approach, showcasing a blend of comfortable, informal seating arrangements and dedicated areas for formal meetings, all designed to accommodate varying group sizes and activities.
Furthermore, the project integrates technology seamlessly, aiding in both the operation and user experience of the space. Smart building systems are installed to optimize energy efficiency, enabling users to control lighting, temperature, and security with ease. This integration ensures the architecture meets contemporary needs without compromising the environmental ethos of the design.
The project serves as a case study in modern architectural design that emphasizes sustainability, community, and adaptability. By carefully considering the materials used, the spatial organization, and the technological advancements, the design achieves a harmonious balance between aesthetics and practicality.
For those eager to explore the contemplative nature of this architectural endeavor further, additional details such as architectural plans, sections, and design visuals are available. Each element provides deeper insights into the innovative architectural ideas that underscore the project's commitment to sustainable and community-oriented design. It is encouraged to delve into these resources to fully appreciate the thoughtfulness and creativity embedded in this architectural project.


