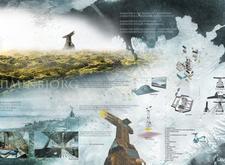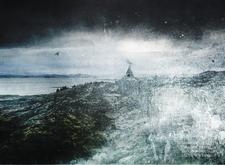5 key facts about this project
Functionally, this architectural design is intended to serve as a retreat, offering spaces for rest and reflection while promoting communal interaction. The project incorporates various living areas, such as dining and sleeping quarters, which are arranged to optimize both comfort and views. This arrangement ensures that occupants can appreciate their environment, fostering a deep connection to the natural elements that define the site. The design thoughtfully integrates shared spaces, creating an inviting atmosphere conducive to socialization and bonding among users, thus fulfilling its role as a community hub.
Unique design approaches that define the Himinbjörg project revolve around its innovative use of materials and forms that resonate with local context and sustainability. The project showcases a commitment to eco-friendly architecture, utilizing reclaimed wood from old ships and houses, which imbues the structure with history and a narrative connection to the area. This method of material selection not only reduces environmental impact but also reinforces the cultural identity of the site.
The architectural forms employed in this design elegantly blur the lines between the built and the natural. Shapes are chosen based on their ability to reflect or complement the existing landscape, thus enhancing the overall aesthetic and experience of the structure. The inclusion of features such as a periscope stands out as a creative element designed to invite users to engage with their surroundings in new ways, allowing for observation of the expansive vistas without intruding on the natural viewshed.
Furthermore, the project exhibits a sophisticated water management system, which includes rainwater harvesting and a purification method through osmosis. This demonstrates a forward-thinking approach to resource management, aligning with the goals of sustainability while addressing essential human needs. The integration of renewable energy sources, including solar panels and wind turbines, further emphasizes the project's commitment to creating a self-sufficient environment that minimally impacts the landscape.
The thoughtful relationship between the interior spaces and the exterior landscape reflects a deep consideration of the user experience. The design encourages interaction with both the indoor environment and the natural context outside, blurring the boundaries of inside and outside living. Elements such as controlled lighting enhance this connection, providing a dynamic atmosphere that varies throughout the day and encourages users to engage differently with the space.
The Himinbjörg project ultimately embodies a cohesive architectural language that respects its geographical context while providing versatile and meaningful spaces for its users. By weaving together the narratives of sustainability, community, and experiential engagement, this architectural endeavor invites a deeper exploration of how built environments can enhance our lives and connections to the world around us. Readers interested in understanding the intricate details of this compelling project are encouraged to delve into the architectural plans, architectural sections, architectural designs, and architectural ideas to appreciate the full breadth of this thoughtful and innovative design.


























