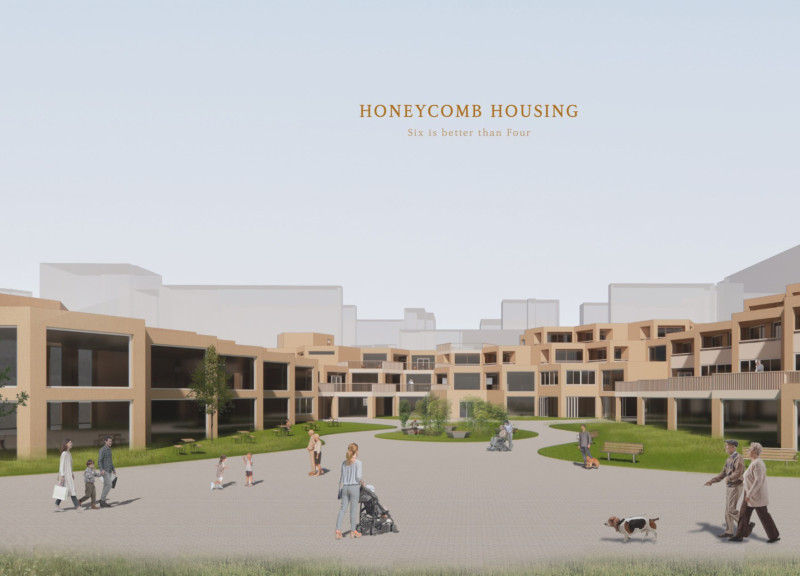5 key facts about this project
The project is strategically situated in a vibrant urban area, purposefully designed to accommodate a variety of community functions. This multifunctionality is a key feature that allows the building to serve diverse user groups, enhancing its relevance and usability. The architecture emphasizes fluidity and openness, creating inviting spaces that encourage interaction and engagement among its users.
One of the remarkable aspects of this architectural design is the careful consideration of materiality. The project employs a palette of sustainable and locally sourced materials, which not only minimize the ecological footprint but also foster a sense of place. Key materials utilized in the construction include reclaimed wood, which adds warmth and character, and precast concrete, known for its durability and efficiency. Additionally, the careful integration of glass elements allows for natural light to permeate the interior, fostering a welcoming atmosphere while also contributing to energy efficiency.
The architectural layout is characterized by well-defined zones that balance private and public spaces. Open-plan areas prominently feature a variety of communal spaces, including lounges and collaborative workspaces, promoting a sense of community. In contrast, private areas are deftly arranged to ensure that individual users or groups have access to quiet zones for reflection and focused activities. This nuanced approach to spatial organization speaks to the design's adaptability and foresight in accommodating changing needs over time.
The incorporation of green spaces into the project is another noteworthy detail that sets it apart from conventional designs. Terraced gardens and rooftop parks are thoughtfully integrated into the overall layout, enhancing biodiversity and offering recreational opportunities. These green elements not only improve the aesthetic appeal but also provide environmental benefits, such as improved air quality and stormwater management.
In terms of unique design approaches, the project engages with the concept of biophilic design, which seeks to connect occupants with nature. This correlation is evident throughout the interior and exterior spaces, where plant life and natural light are prioritized. Large windows and sliding glass doors seamlessly connect indoor areas with outdoor landscapes, creating harmonious transitions between the built environment and nature. Such design strategies not only enhance user experience but actively contribute to the well-being of occupants.
Furthermore, this architecture demonstrates a clear commitment to energy efficiency and environmental responsibility. Incorporating renewable energy technologies, such as solar panels, aligns with contemporary expectations for sustainable building practices. This proactive approach to energy usage not only serves to reduce operational costs but also establishes a forward-thinking model for energy-conscious design.
As a result of these comprehensive design elements, the project stands out within its community, offering a significant contribution to local architecture. It serves as an exemplification of modern design that respects both the historical context and future needs of urban living.
Readers interested in gaining a deeper understanding of the project are encouraged to explore the various architectural plans, sections, and designs that detail the intricacies of this thoughtful composition. By reviewing these elements, one can appreciate the breadth of architectural ideas employed and the comprehensive vision that has brought this project to fruition.


























