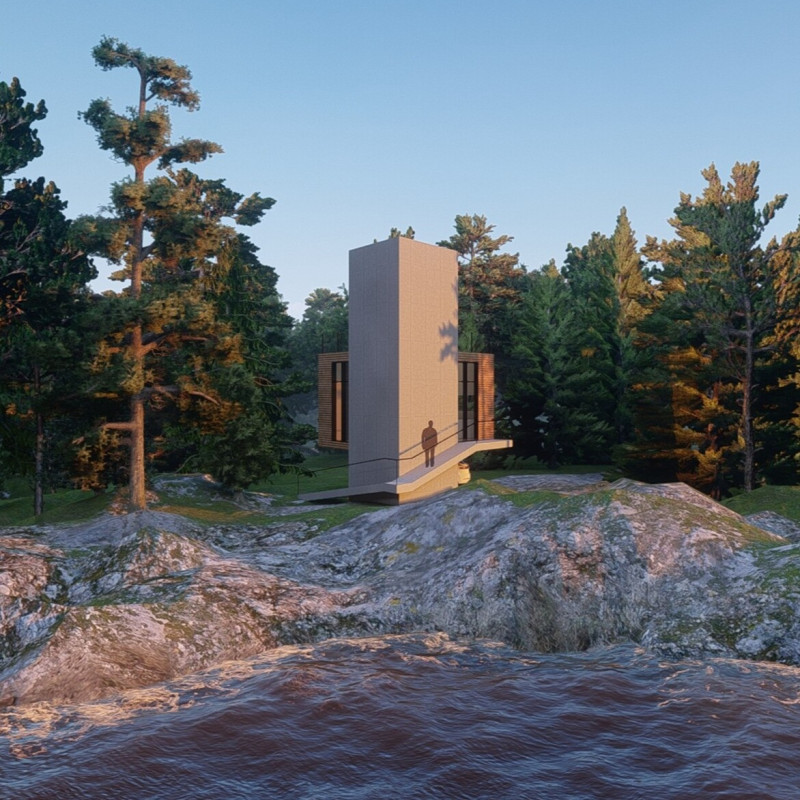5 key facts about this project
The overall design approach is characterized by a harmonious blend of modern aesthetics and practical functionality. The façade, a prominent element of the project, showcases a series of large, glazed surfaces interspersed with durable architectural materials that exemplify transparency and openness, enhancing the sense of connectivity between the interior and exterior environments. This deliberate choice of materials contributes to a light and airy atmosphere, allowing natural light to permeate the spaces and minimize reliance on artificial lighting, thereby reducing energy consumption.
Internally, the layout is designed with flexibility in mind, facilitating a variety of uses and adaptations over time. Spaces are organized to encourage interaction and collaboration, featuring open-plan areas complemented by smaller, intimate meeting rooms that cater to different group settings. The architectural design incorporates movable walls and multifunctional furniture, enabling the transformation of space according to specific activities and events.
Particular attention has been paid to the design details that enhance the overall user experience. Elements such as green roofs and vertical gardens are strategically integrated to promote biodiversity and provide natural insulation. The use of indigenous plants in these designs not only contributes to ecological sustainability but also connects users to the local environment, fostering a sense of place and identity. Additionally, renewable materials such as reclaimed wood and recycled metal are employed throughout the project, underscoring the commitment to environmentally responsible design practices while maintaining aesthetic appeal.
Unique architectural ideas are evident in the interactive spaces designed for community engagement. Features like outdoor amphitheaters, play areas, and communal gardens encourage collaboration among various user groups, from families to artists and community organizations. These spaces not only serve recreational purposes but also facilitate educational programs, workshops, and public events, enhancing the project’s role as a hub of community activity.
Furthermore, the project's design considers the climatic context of its geographical location. With large overhangs and sun-shading devices, the building minimizes heat gain during the warmer months while providing shelter from precipitation, promoting comfort and usability throughout the year. Such responsive design strategies demonstrate an understanding of both the environmental and social dynamics that influence urban living.
In exploring the architectural plans and sections of this project, additional insights into the spatial relationships and circulation patterns reveal a carefully considered approach to human interaction within the built environment. The architectural designs reflect a narrative that prioritizes inclusivity and accessibility, ensuring that all users can navigate the spaces comfortably and meaningfully.
By examining this project further, readers can gain a deeper understanding of its architectural intentions and outcomes. The design not only aims to serve its immediate context but also to inspire ongoing dialogue about the role of architecture in shaping community identity and fostering sustainable living practices. Reviewing the architectural plans and sections will provide a more comprehensive view of the innovative strategies implemented throughout the design process, showcasing how thoughtful architecture can contribute to the well-being of its users and the environment. Explore the project presentation for a more detailed look at how these architectural ideas are brought to life and their implications for future developments in urban architecture.


 Matthew Robert Hall,
Matthew Robert Hall,  Isabel Mchale Sierra
Isabel Mchale Sierra 























