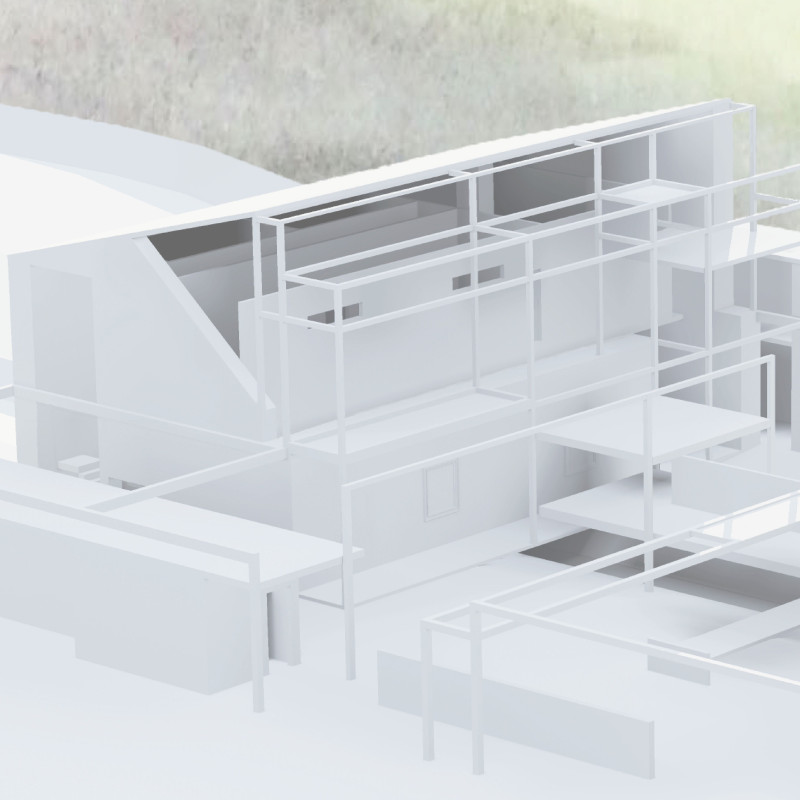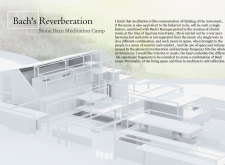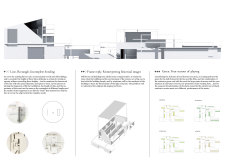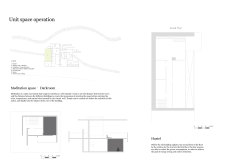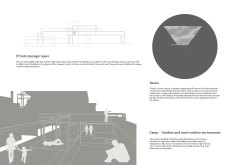5 key facts about this project
The primary function of the Stone Barn is to offer a retreat for meditation, fostering an atmosphere conducive to personal rejuvenation and introspection. The design incorporates various specialized spaces, including meditation rooms, communal areas, and private accommodations, all aimed at enhancing the user experience. Each space is intentionally crafted to evoke a sense of comfort and serenity, promoting an environment where visitors can immerse themselves in their meditation practices. The architecture respects the historical context of a traditional barn, utilizing familiar forms while infusing modern sensibilities that encourage interaction with nature.
As one navigates through the camp, the integration of natural materials becomes apparent, with wood, glass, concrete, and steel being the primary choices. Wood offers warmth and a tactile quality that enhances the homely feel of the camp, while glass is employed to frame the views of the landscape, bringing the outdoors in and ensuring natural light permeates the interior spaces. Concrete is utilized for its structural stability, creating a grounded foundation for the design. The incorporation of steel facilitates large open spaces, adding a contemporary touch while maintaining the architectural integrity of the project.
Key elements within the Stone Barn Meditation Camp reflect unique design approaches that enhance its overall functionality and aesthetic appeal. The building employs clean lines and geometric shapes, resonating with the principles of harmony found in music. This metaphor extends into the layout, where spaces are arranged to reflect differing rhythms and dynamics, much like a musical composition. The architects have carefully thought through the organization of spaces to provide both communal interaction and personal solitude, allowing visitors to choose their level of engagement with others.
One of the most remarkable aspects of the Stone Barn is its responsiveness to the local climate and ecosystem. Seasonal adaptations play a significant role in the design, with features that evolve visually and experientially throughout the year. Pathways and outdoor areas are designed to encourage interaction with the surrounding environment, inviting guests to engage with the camp’s natural beauty regardless of the season. This thoughtful integration of architecture and ecology fosters a deeper connection to the landscape, effectively grounding the meditation experience in its geographical context.
The project's unique approach to personalized spaces is also noteworthy. Areas such as private cabins and a secluded area for sauna experiences allow visitors to retreat into their own worlds when desired. This consideration for personal space acknowledges the varied needs of users and promotes a balanced experience between solitude and community engagement. The variety of spaces throughout the camp, from open communal rooms to intimate meditation zones, enriches the visitor experience by catering to different preferences and needs.
Furthermore, the Stone Barn Meditation Camp emphasizes sensory engagement. The design welcomes natural light, incorporates varying textures through material choices, and allows for auditory connections to nature. Each element is curated to enhance the meditative practice, creating an immersive environment that encourages reflection and peaceful existence.
In understanding the architectural merit of the Stone Barn Meditation Camp, it becomes clear that this project represents more than just a functional space. It embodies a holistic approach to architecture and design, weaving together ideas of sustainability, community, and personal well-being. Those interested in exploring the architectural aspects of this project further will find a wealth of information in the architectural plans, sections, designs, and ideas presented in the project materials. Engaging with these resources will offer deeper insights into how the architectural narrative unfolds through thoughtful design choices, reinforcing the project's underlying themes of meditation and connection to nature.


