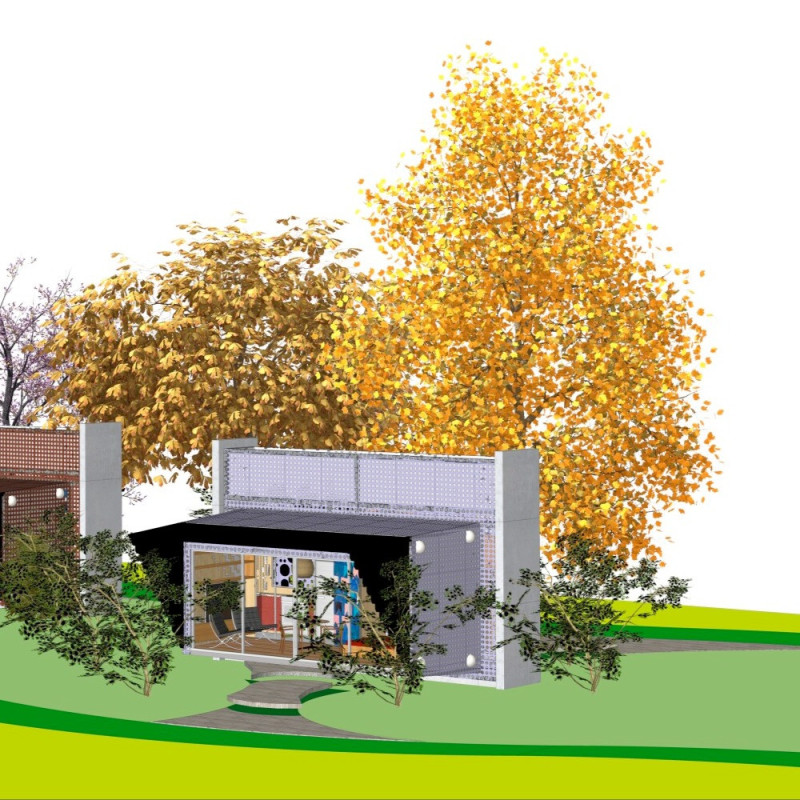5 key facts about this project
The architecture features a cohesive blend of indoor and outdoor spaces, emphasizing the importance of nature in everyday life. Large expanses of glass dominate the façades, allowing natural light to flood the interiors and providing unencumbered views of the surrounding environment. This careful consideration of transparency creates a continuous dialogue between the inside and outside, encouraging users to engage with the landscape actively. In addition, the design incorporates overhangs and terraces that not only provide shade and protection from the elements but also encourage outdoor activities and social gatherings.
Functionality is at the forefront of the project, with spaces meticulously curated based on their usage. The layout is logical and intuitive, facilitating movement and allowing for easy navigation through the building. Each area serves a distinct purpose while maintaining an open flow that fosters collaboration and community interaction. This design approach resonates particularly well in a post-pandemic world, where the demand for adaptable spaces that support both personal and social needs is increasingly evident.
Materiality is another crucial aspect of this architectural project. The selection of materials reflects a commitment to sustainability and durability. The use of locally sourced stone, reclaimed wood, and energy-efficient glass not only minimizes the project's carbon footprint but also connects it to its geographical identity. By making informed material choices, the design emphasizes the beauty of natural elements while ensuring longevity and ease of maintenance.
The unique design approaches evident in this project highlight the careful integration of technology and traditional craft. Advanced building systems contribute to energy efficiency, while artisanal methods in detailing evoke a sense of craftsmanship often lost in contemporary architecture. This balance of high-tech solutions and time-honored techniques speaks to a broader narrative within the industry, advocating for a more responsible form of architectural practice.
Landscaping plays an equally vital role, with outdoor areas designed to complement the building itself. Local flora is incorporated thoughtfully, creating a seamless transition between the natural and built environments. These green spaces not only enhance the aesthetic appeal but also serve as vital ecosystems that promote biodiversity. They provide users with areas for contemplation as well as active recreation, aligning with contemporary principles of holistic living.
The architectural designs manifest a comprehensive understanding of the community's needs, offering spaces that can evolve over time. This adaptability is crucial in urban settings, where requirements can shift due to demographic changes or societal trends. The flexibility inherent in the design allows for the space to be transformed according to its users while maintaining a strong architectural identity.
In conclusion, this architectural project exemplifies a modern approach that embraces the complexities of today’s social and environmental challenges. By focusing on functionality, sustainability, and community engagement, the design stands out in its thoughtful execution and relevance to contemporary discourse. For those interested in delving deeper into the nuances of the project, it is recommended to explore the architectural plans, architectural sections, and other architectural ideas presented, as these documents provide expansive insights into the myriad design choices that shape this exceptional work.


























