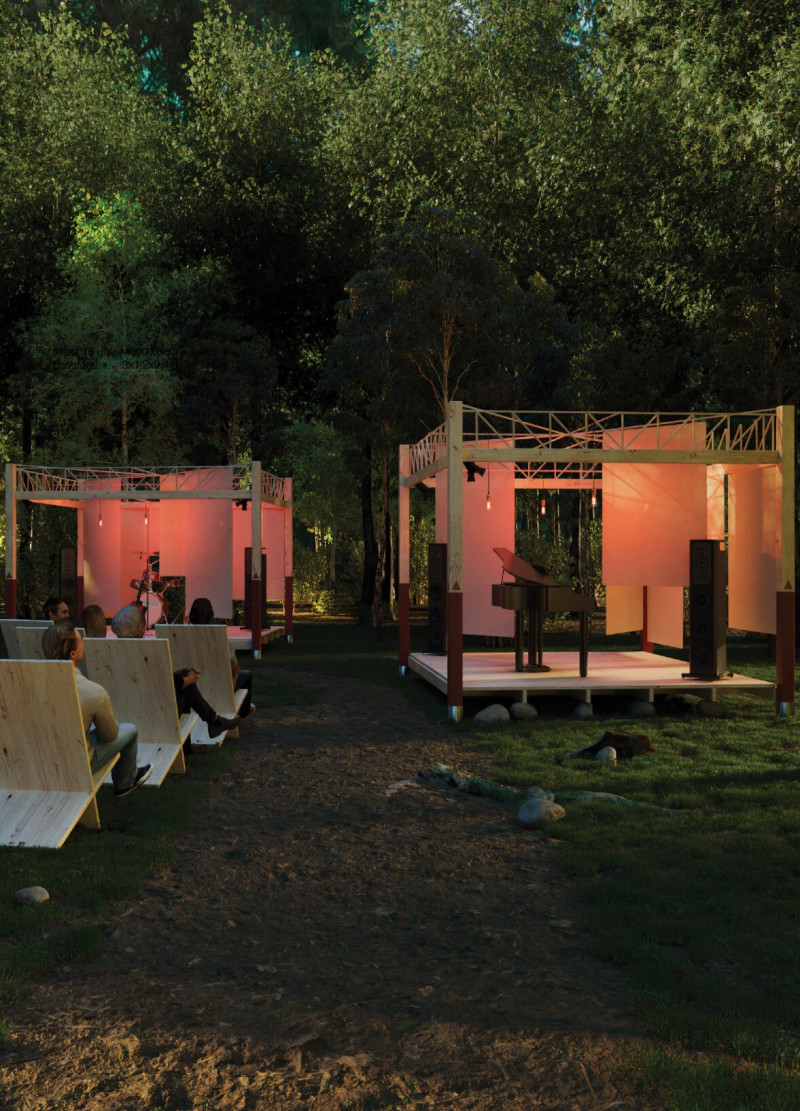5 key facts about this project
The primary function of this architectural design is to serve as a multipurpose community hub, intended to foster social interaction, collaboration, and cultural engagement. The layout is strategically planned to accommodate various activities, offering spaces that range from meeting rooms and open work areas to social gathering spots and performance venues. The thoughtful articulation of these spaces ensures that users can seamlessly transition between different environments while maintaining a sense of cohesion throughout the building.
One of the essential components of this design is the careful selection of materials. The project employs a combination of sustainable and locally sourced materials, including reclaimed wood, glass, and steel. The use of reclaimed wood serves to evoke a sense of warmth and familiarity, creating inviting interiors that encourage social interaction. The extensive use of glass not only maximizes natural light within the building but also enhances the visual connection between indoor and outdoor spaces, allowing occupants to appreciate the surrounding landscape. Steel elements provide structural integrity while contributing to the modern aesthetic of the project.
The design approach taken in this architectural project is unique in its consideration of environmental integration. The building's orientation maximizes passive solar gain, minimizing reliance on artificial heating and cooling systems. Additionally, the incorporation of green roofs and living walls not only supports biodiversity but also enhances insulation. Such sustainable design strategies reflect a growing commitment within contemporary architecture to reduce carbon footprints and promote ecological responsibility.
Details throughout the structure demonstrate a keen attention to craftsmanship and user experience. The choice of color palettes and finishes reflects a contemporary sensibility while also considering the emotional responses elicited by different environments. Large, open spaces are complemented by more intimate nooks, catering to a variety of user preferences. Architectural features such as cantilevered roofs and overhangs provide shelter and shade, further blurring the lines between inside and outside.
Lighting design plays a pivotal role in achieving the desired atmosphere within the hub. By utilizing both natural and artificial lighting thoughtfully, the project emphasizes key architectural features while fostering an environment conducive to work and creativity. The interplay of light and shadow across different surfaces adds depth to the experience of the space, enhancing the overall aesthetic while ensuring practicality.
The architectural designs and ideas presented within this project resonate with a broader commitment to community, sustainability, and modern living. The thoughtful integration of diverse spaces within a unified structure exemplifies a design philosophy focused on facilitating connection and interaction among users. This project not only serves a specific functional need but also embodies a vision for architecture that is deeply rooted in its environment and responsive to the needs of its occupants.
For those interested in a deeper understanding of the project’s nuances, exploring architectural plans, sections, and further design details can provide invaluable insights into the architectural concepts that shaped this remarkable hub. Delving into these elements illuminates the intention behind the design choices and the overall narrative that this architectural project seeks to convey.


 Ana Rita Rodrigues Gomes,
Ana Rita Rodrigues Gomes, 























