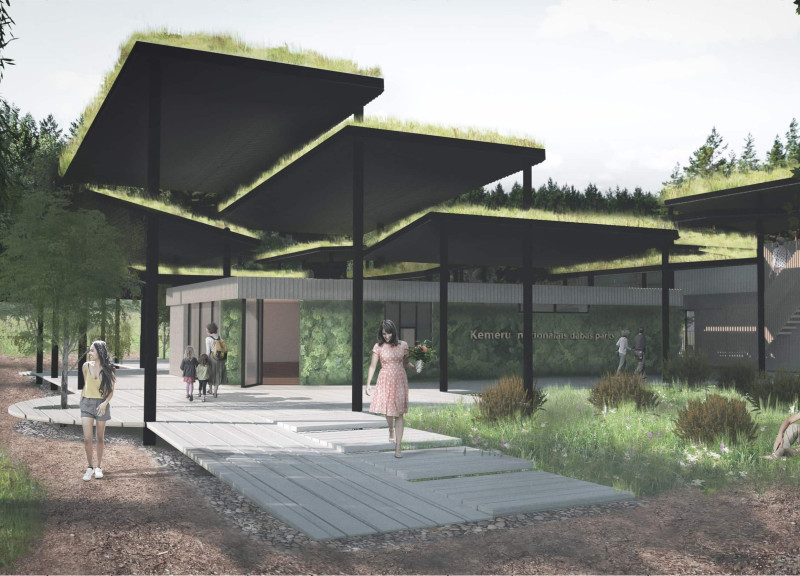5 key facts about this project
Sustainability is a core principle of the project, demonstrated through the use of local and renewable materials. The architectural design incorporates reclaimed timber for structural elements and facades, thereby minimizing environmental impact. Green roofs enhance insulation and promote biodiversity by supporting native vegetation. The dynamic form of the buildings mimics natural elements, creating a unified interaction between the structures and the surrounding landscape.
Zoning is a critical component of the design, with distinct areas for different visitor activities. The centre includes a café that overlooks the bog, an information hub to educate guests about the local flora and fauna, and various outdoor recreational spaces. These features are intentionally positioned to maximize visitor engagement with the environment, fostering a sense of connection to nature.
The unique architectural approach of the Great Kemeri Bog Visitor Centre lies in its emphasis on experiential design. The pathways leading to the centre guide visitors through landscaped gardens, enhancing their journey before they even enter. The combination of functional spaces with natural elements enriches the user experience, allowing for a deeper understanding of the ecosystem.
Materiality also reflects thoughtful design choices. The use of burnt timber cladding not only provides aesthetics but also enhances durability against weather conditions. Additionally, concrete foundations ensure structural stability while minimizing disruption to the natural site. The integration of these materials with careful craftsmanship showcases a commitment to maintaining a balance between human need and ecological preservation.
The Great Kemeri Bog Visitor Centre exemplifies a comprehensive design strategy that prioritizes sustainability, functionality, and visitor interaction. Its architectural elements create a cohesive experience that aligns with the ecological significance of its location. For a deeper understanding of this architectural project, including detailed architectural plans, sections, and design insights, readers are encouraged to explore the project presentation further.


























