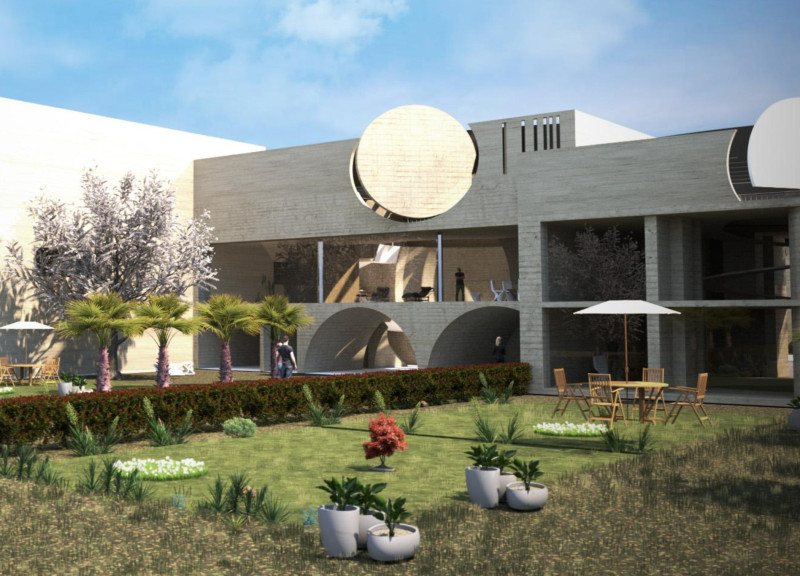5 key facts about this project
At the core of the project is its multifunctional design, which accommodates various activities, from social gatherings to educational pursuits. This multipurpose approach not only maximizes space efficiency but also encourages community interaction and engagement. The layout has been meticulously planned to facilitate movement and accessibility, ensuring that all users can navigate the building with ease. Key areas, such as open gathering spaces, co-working zones, and exhibition areas, are strategically placed to enhance connectivity and the overall user experience.
Materiality plays a significant role in defining the character of this architectural project. A thoughtful selection of materials has been made to reflect a commitment to sustainability and durability. The primary materials include reclaimed wood, which adds warmth and texture, alongside polished concrete that provides a contemporary edge. Incorporating glass elements permits natural light to flood the interior spaces, blurring the boundaries between inside and outside. Furthermore, the use of high-performance glazing enhances energy efficiency while providing unobstructed views of the surrounding area.
Unique design approaches are evident throughout the project, particularly in the way it responds to its urban context. The architects have employed a biophilic design strategy that incorporates natural elements into the architecture. This can be seen in the inclusion of green roofs and vertical gardens, which not only improve air quality but also create serene environments for occupants. These design choices demonstrate a proactive effort to mitigate the urban heat island effect, contributing to a more sustainable city landscape.
Another noteworthy aspect of the project is its emphasis on cultural representation. Elements inspired by local traditions and practices are interwoven into the design, offering a sense of place and identity. Textures, patterns, and color schemes reflect the rich heritage of the area, fostering a connection between the community and the structure. This thoughtful integration ensures that the architecture resonates with the local populace, encouraging a sense of ownership and pride.
The project's efficiency is enhanced by smart technology integration, which optimizes energy performance and enhances user convenience. Smart lighting, climate control systems, and energy monitoring tools work in unison to create an intelligent building that adapts to user needs while minimizing its environmental footprint. This forward-thinking approach not only exemplifies modern architecture but also sets a benchmark for future developments in urban design.
Overall, this architectural project stands out due to its harmonious blend of functionality, sustainability, and aesthetic appeal. Its design promotes community interaction and celebrates local culture while prioritizing environmental considerations. For those interested in delving deeper into the intricacies of this project, exploring the architectural plans, sections, designs, and innovative architectural ideas will provide further insight into the thoughtful decisions that shaped this remarkable endeavor. The presentation of this project offers a wealth of information, showcasing the careful craftsmanship and design philosophy that underscore its creation.


























