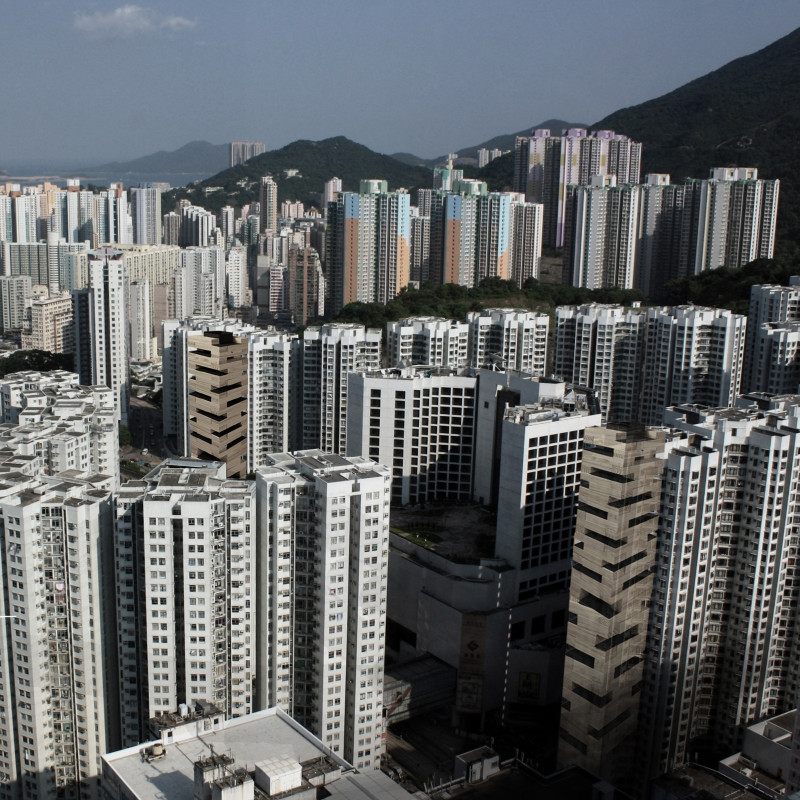5 key facts about this project
Space Planning and Functionality
The architectural design prioritizes spatial organization, comprising versatile areas tailored for both private and communal use. The configuration encourages fluid movement throughout the building, effectively linking various functional spaces such as living areas, workspaces, and service zones. The entrance serves as a focal point, welcoming users and offering a clear transition from the exterior to the interior environment.
Natural light plays a central role in enhancing the user experience. Expansive windows and strategically placed skylights allow for ample illumination and a connection to the outdoors, promoting a sense of openness. The integration of green spaces, such as terraces or gardens, bolsters the building's ecological credentials and provides residents with areas for recreation and relaxation.
Innovative Design Elements
A defining feature of this project is its use of materials that are both sustainable and contextually relevant. The combination of reinforced concrete, reclaimed timber, and local stone not only reinforces structural integrity but also emphasizes environmental responsibility. This selection of materials reflects the project's commitment to reducing its carbon footprint while enhancing the aesthetic quality of the building.
Additionally, the project includes modern technologies designed to improve energy efficiency. Incorporating solar panels and rainwater harvesting systems showcases an effort to minimize environmental impact while ensuring sustainability in its operation. These elements highlight a contemporary resilience in design, ensuring the building remains functional and efficient in the long term.
Architectural Strategy and Aesthetic Considerations
The architectural strategy employed in this project leverages the surrounding landscape to inform its form and function. The design engages with its context, drawing inspiration from local cultural elements, which can be seen in the choice of materials and architectural details. This intelligent response to site conditions not only anchors the building within its environment but also fosters a sense of community identity.
The façade features a harmonious interplay of texture and color, created by the strategic application of natural materials. The careful detailing of joints and transitions between different materials exemplifies a high level of craftsmanship, further enriching the architectural narrative.
For more in-depth insights into this project, including architectural plans and sections, visit the project presentation for a comprehensive understanding of the design and its unique elements, along with the architectural ideas underpinning its creation.


























