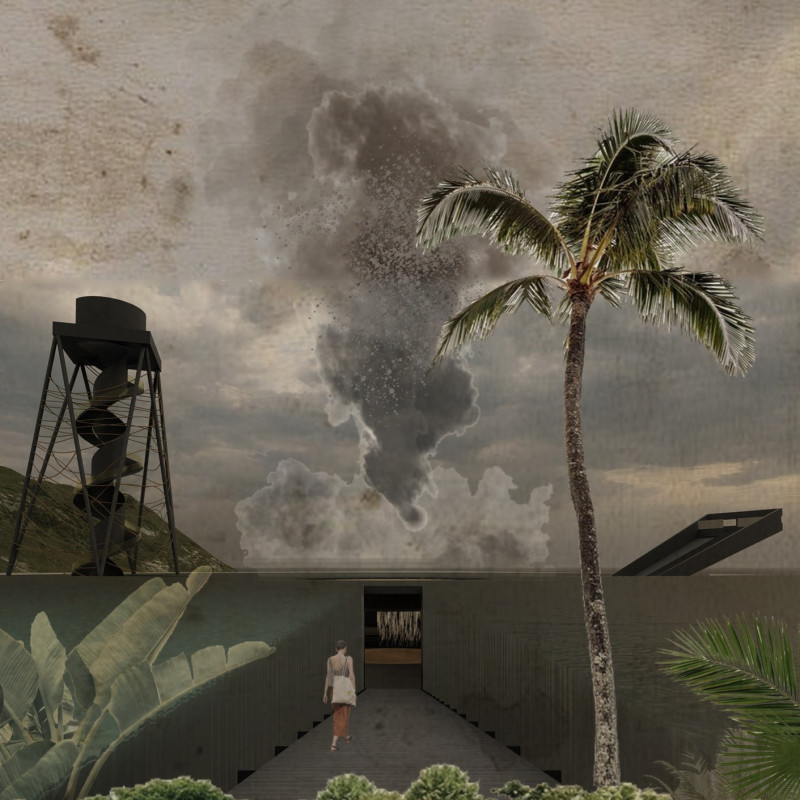5 key facts about this project
At its core, the project represents a commitment to sustainability and community engagement, striving to create spaces that foster interaction and inclusivity. This architectural endeavor focuses on the meaningful experience of its users, demonstrating how well-considered design can enhance daily interactions and improve overall well-being. The integration of natural elements into the design bolsters a connection to the environment, suggesting that architecture can be both functional and serve as a bridge between the built and natural worlds.
The project's layout is intuitive, with carefully organized spaces that flow seamlessly into one another. Public areas are designed to encourage gatherings, while private zones offer retreat and tranquility. Each space is meticulously planned, ensuring that light, ventilation, and sightlines contribute positively to the user experience. Large windows invite natural light, minimizing the reliance on artificial lighting and enhancing energy efficiency. This emphasis on natural elements extends to the landscaping, featuring native plant species that complement the building's design while promoting biodiversity.
Material selection plays a crucial role in the project, where each component is chosen for its aesthetic and practical qualities. Sustainable materials such as reclaimed wood, recycled metal, and low-impact concrete align with the project’s environmental goals. The use of local materials not only supports regional economies but also establishes a sense of place, grounding the architecture in its geographical context. Textured surfaces and varied finishes add depth to the structure, encouraging users to engage with the materials on a tactile level.
Unique design approaches embedded within the project include innovative structural solutions that allow for open floor plans while maintaining the integrity of the building. This flexibility in space usage responds to the changing needs of its occupants and the community. The incorporation of green roofs and living walls further emphasizes the commitment to sustainability, reducing the urban heat island effect and improving air quality. The design also considers resilience—strategies for flood mitigation and energy efficiency exemplify a forward-thinking attitude in response to climate challenges.
The architectural design transcends mere shelter, functioning as a catalyst for social interaction and community building. This project demonstrates how thoughtful architecture can encourage a dialogue between individuals and their environment, fostering a sense of belonging and stewardship. With a focus on holistic living, the design showcases a meticulous understanding of the needs of its users while addressing broader environmental and societal issues.
In exploring this architectural project further, readers are encouraged to delve into the architectural plans, sections, and various designs that illustrate the complexity and intentionality of the design. Each drawing and detail contributes to a deeper understanding of the architectural ideas that underpin this project. Engaging with these materials will provide a richer perspective on the innovative approaches and refined elements that make this project a compelling case study in contemporary architecture.


 Mariuca Ştefaniu,
Mariuca Ştefaniu, 




















