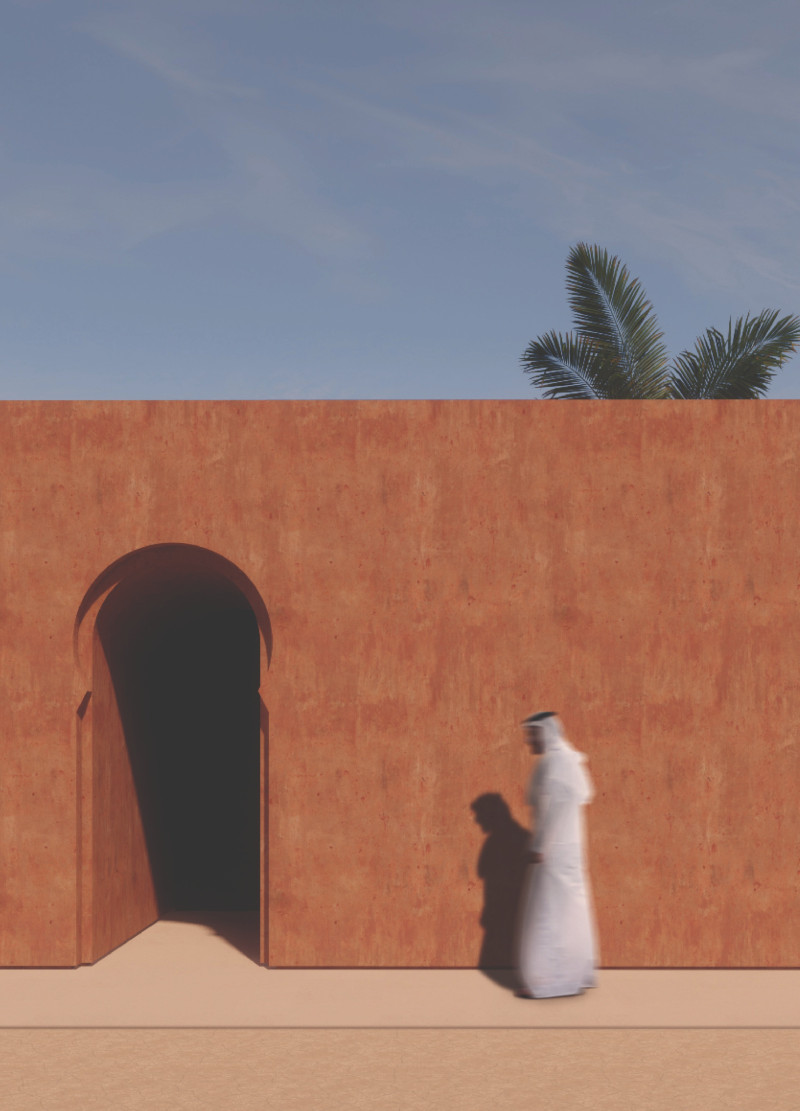5 key facts about this project
At the heart of the design is the concept of connectivity. The architecture emphasizes transparency and openness, allowing natural light to permeate the interior while fostering a sense of inclusivity. Large, floor-to-ceiling windows create visual links between the interior and exterior, blurring the boundaries and inviting the community to engage with the space. This design choice not only enhances the user experience but also cultivates a welcoming environment. The integration of outdoor areas, such as terraces and gardens, encourages interaction and serves as extensions of the indoor spaces, promoting a seamless transition between different functions of the building.
The selection of materials is a defining aspect of the project’s character. A combination of sustainable and locally-sourced materials has been employed to reduce the environmental impact. The use of reclaimed wood, for instance, not only adds warmth to the design but also tells a story of sustainability. Alongside this, natural stone and textured concrete have been incorporated to create visual interest and tactile qualities, enhancing the overall sensory experience. The careful material palette reflects a commitment to ecological responsibility while ensuring durability and longevity.
Significantly, the project has adopted passive design strategies that optimize energy efficiency. The strategic orientation of the building maximizes solar exposure, effectively contributing to thermal comfort. Overhangs and shading devices have been integrated into the design to minimize heat gain while maintaining ample daylight within the space. This attention to energy conservation aligns with contemporary architectural practices that advocate for lower carbon footprints and environmentally conscious designs.
The layout of the interior spaces has been meticulously planned to facilitate various functions. Open-plan areas coexist with more intimate settings, allowing flexibility and adaptability to accommodate diverse activities. Such arrangements can easily be modified according to the needs of the users, which enhances the usability of the building over time. This multifunctionality is particularly important in urban environments where space is often at a premium.
Unique design features are evident throughout the project, particularly in the innovative use of vertical elements and landscaping. Green walls and planted terraces enhance the building’s ecological footprint while contributing to urban biodiversity. These features not only promote biodiversity but also improve air quality, further enhancing the health benefits for occupants. Moreover, the incorporation of art installations into the architectural framework enriches the spatial experience, encouraging an engaging and culturally vibrant atmosphere.
Overall, the project reflects a synthesis of thoughtful architectural design and an acute awareness of its environmental and social contexts. By prioritizing user experience, sustainability, and community engagement, the design stands as a testament to modern architectural principles. The careful consideration of all elements—from materials to spatial organization—demonstrates a holistic approach that respects both the environment and the community it serves.
For those interested in delving deeper into this architectural endeavor, exploring the architectural plans, architectural sections, and architectural ideas will provide further insights into the thoughtful design methodologies and innovative solutions employed throughout the project. The combination of functionality and aesthetic integrity invites a closer examination of how architecture can effectively respond to contemporary urban challenges.


























