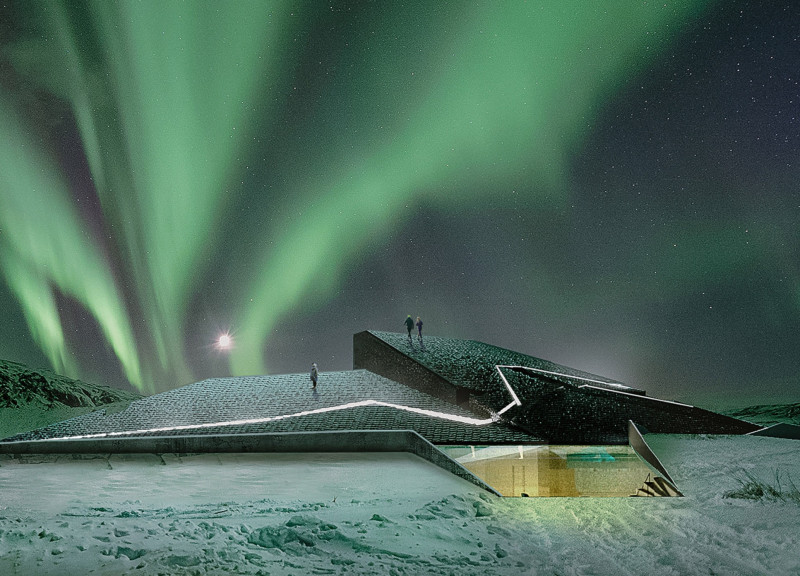5 key facts about this project
The design features a balanced mixture of open and enclosed spaces, seamlessly integrating indoor and outdoor environments. Large, strategically placed windows allow natural light to flood the interior, creating a warm and inviting atmosphere. This careful consideration of light not only enhances the aesthetic appeal but also contributes to energy efficiency, showcasing the project's commitment to sustainable architecture. The use of materials is central to the design, with a focus on locally sourced and environmentally friendly options. Elements such as reclaimed wood, high-performance glazing, and eco-friendly concrete are employed throughout, underlining a strong connection to nature and the surrounding context.
The layout is indicative of a meticulous approach to user experience. Spaces are designed to facilitate various activities, with flexible areas that can adapt to the needs of different groups. For instance, communal spaces, such as lounges and gardens, encourage social interaction, while private areas provide necessary solitude. This duality is a hallmark of the design, ensuring that it serves a diverse community equally well. The project recognizes the importance of inclusivity and accessibility, incorporating features that cater to individuals of all abilities, thereby fostering a sense of belonging and participation.
In terms of design aesthetics, the project is characterized by clean lines and a minimalist approach that emphasizes functionality without sacrificing visual appeal. The architectural vocabulary is contemporary yet timeless, avoiding trends that may quickly become outdated. By focusing on the essentials of form and function, the design achieves a sense of harmony and balance, making it both eye-catching and comfortable.
One of the most notable aspects of this architectural endeavor is its integration with the natural environment. The surrounding landscape is not merely a backdrop but an integral part of the design. Landscaping features are thoughtfully incorporated, providing both aesthetic value and ecological benefits. Native plants are used to enhance biodiversity and reduce water consumption, creating a sustainable ecosystem that extends beyond the building itself. This commitment to ecological principles exemplifies how architecture can positively impact the environment.
The project's innovative use of technology further enhances its appeal, with smart systems integrated into the building for energy management, security, and user comfort. These systems allow for individualized control over lighting and temperature, ensuring that the needs of users are met without unnecessary energy expenditure. By harnessing technology in a purposeful manner, the design reflects a forward-thinking approach to modern living.
In summary, the architectural project represents a refined understanding of contemporary needs in urban contexts, merging functionality with a profound respect for the environment. Its unique design approaches, thoughtful material selection, and commitment to creating inclusive spaces make it a noteworthy addition to the architectural landscape. For those interested in diving deeper into the various elements and intricacies of this project, exploring its architectural plans, sections, designs, and ideas will provide invaluable insights into the thought processes that shaped this remarkable work. Engaging with the project presentation will surely illuminate the multifaceted aspects of this sophisticated design.


























