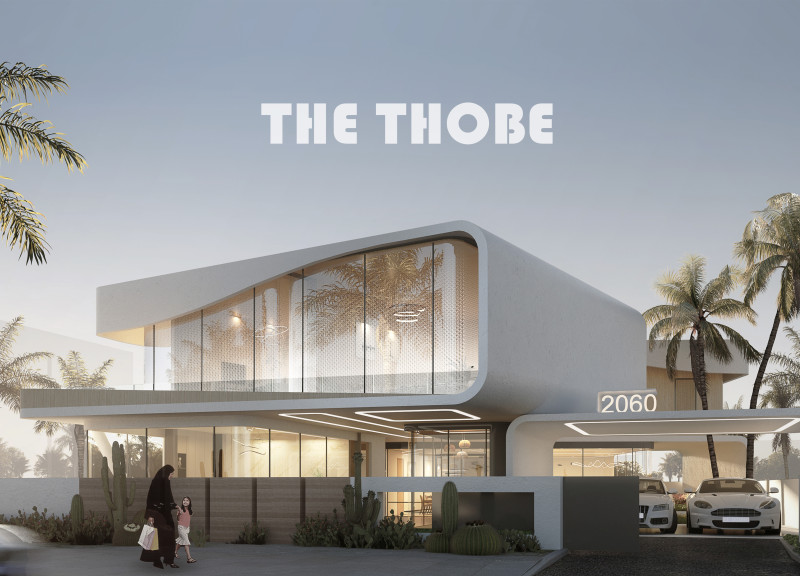5 key facts about this project
The project is fundamentally designed to function as a multipurpose space, accommodating a variety of activities that range from community gatherings to educational workshops. This flexibility is achieved through a carefully considered spatial arrangement that maximizes the use of natural light and promotes a sense of openness. The architecture demonstrates an understanding of usability, as each area is strategically placed to ensure efficient circulation and easy access, promoting an inviting atmosphere.
A defining characteristic of this project is its materiality. A blend of locally sourced materials, such as reclaimed wood, glass, and steel, reflects a commitment to sustainability and environmental responsibility. The use of reclaimed wood not only adds warmth to the design but also connects the structure to its location by incorporating elements of the past. Large expanses of glass are utilized to enhance visibility and foster a connection between the indoor and outdoor environments, inviting natural light while offering beautiful views of the surrounding landscape. The steel framework provides structural integrity, allowing for expansive interior spaces without the need for intrusive columns.
The unique design approaches taken in this project are evident in several innovative elements. One notable feature is the green roof, which serves multiple purposes: it aids in stormwater management, enhances insulation, and creates a habitat for local wildlife. This not only exemplifies practical sustainability but also reflects a harmony with nature that is central to the project’s ethos. Furthermore, a series of solar panels integrated into the roof design showcases a commitment to renewable energy, ensuring that the building operates efficiently and minimizes its carbon footprint.
The architectural design also pays homage to the local vernacular, with rooflines and forms echoing traditional structures seen throughout the region. This cultural resonance is achieved through the careful selection of proportions and materials, ensuring that while the building functions in a modern capacity, it remains grounded in the community's architectural heritage. Through the playful manipulation of volumes, the design creates a dynamic silhouette that invites curiosity without overshadowing its surroundings.
In terms of details, the project incorporates elements such as custom cabinetry made from sustainably harvested timber, energy-efficient fixtures, and a rainwater harvesting system. These thoughtful considerations highlight an attention to detail that transcends mere aesthetics, focusing instead on the overall impact of the building on its environment and users.
As a whole, this project stands out for its ability to merge different architectural ideas into a cohesive design approach that is both functional and appealing. By seamlessly blending traditional elements with contemporary ones, it establishes a dialogue with the past while looking towards the future. The outcome is a space that is not only architecturally significant but also a valuable asset to the community it serves.
For those interested in exploring this project further, it is worthwhile to delve into the architectural plans and sections that elaborate on the various design strategies employed. By examining the intricate details and thoughtful solutions highlighted in the architectural designs, readers will gain a deeper understanding of how this project successfully balances usability, sustainability, and aesthetic appeal. As you explore this project presentation, consider the ways that innovative architectural ideas can inspire similar approaches in various contexts, enriching communities through thoughtful design.


























