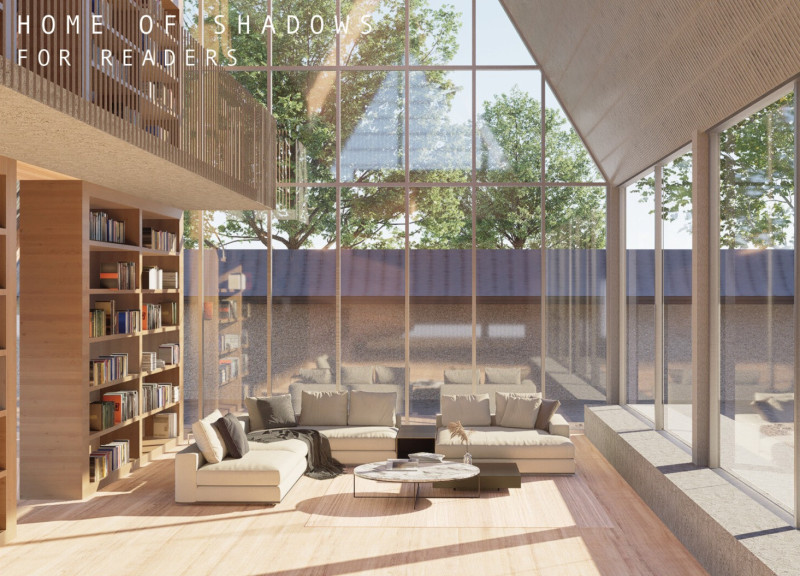5 key facts about this project
The overall conceptual approach of the project emphasizes sustainability and contextual relevance. By utilizing local materials and sustainable building practices, the design reflects an awareness of environmental impact. This is evident through the careful selection of materials such as reclaimed wood, which provides both structural integrity and a warm aesthetic appeal, alongside concrete and glass, chosen for their durability and versatility. The palette is carefully curated to foster a sense of belonging, evoking natural elements that soften the overall industrial feel of the urban backdrop.
The layout of the project is particularly noteworthy, as it showcases an innovative use of vertical space. The design incorporates open floor plans that promote fluid movement throughout, allowing for adaptable use of the space. Each area is crafted to allow natural light to flood in, enhancing the sense of openness while reducing reliance on artificial lighting. Large windows and strategically placed skylights are key features that dominate the design, blurring the boundaries between indoor and outdoor environments. The thoughtful consideration of light creates an inviting atmosphere that encourages occupancy and interaction among residents.
Unique design approaches are apparent in the integration of communal areas that serve as social hubs within the project. These spaces, which may include multipurpose rooms, outdoor terraces, and gardens, are positioned to encourage social gathering, promoting a strong sense of community among users. The idea behind these communal features is to create an inclusive atmosphere where interactions are welcomed, ultimately addressing the need for human connection in urban living. The terrace gardens, for instance, not only provide a green respite from the concrete landscape but also serve as a point for residents to engage with nature and each other.
Another notable aspect of this architectural project is its attention to context. The design strategically responds to the historical and cultural nuances of its location, with elements that nod to local architecture while simultaneously embracing modern design principles. The façade, a blend of textures and materials, creates visual interest and enhances the building's identity within the urban fabric. The incorporation of soft landscaping alongside hard surfaces ensures that the project complements rather than competes with its environment.
An analysis of the architectural plans reveals a thoughtful organization of spaces that addresses the varied needs of its users. Private areas are designed for comfort and solitude, while shared areas promote openness and communal activities. This juxtaposition reflects a deeper understanding of modern living, where the balance between personal retreat and social engagement is delicately maintained.
To gain further insights into the project, the architectural plans, sections, and designs are invaluable resources that detail how these elements come together in practice. The careful consideration of architectural ideas and their implementation not only illustrates the technical proficiency involved but also the philosophical underpinnings that guide the overall vision.
For those interested in exploring the intricacies and detailed outcomes of the project, it is encouraged to delve into the accompanying materials that showcase the comprehensive design journey. These documents offer a clearer understanding of how architectural principles were applied to achieve a project that is both functional and visually appealing. Engaging with the architectural sections will unfold further details about the innovative solutions employed, reflecting the commitment to quality and sustainability that is increasingly significant in contemporary architecture.























