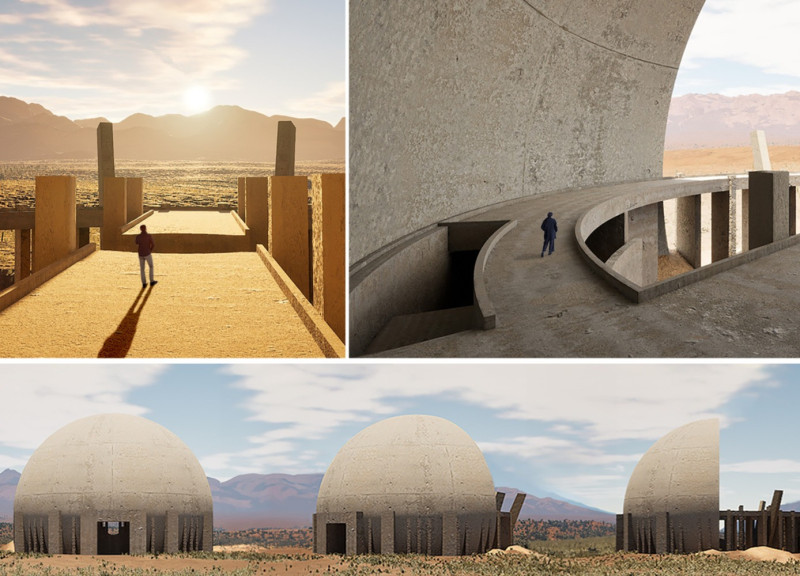5 key facts about this project
Upon entering the space, one immediately notices the open layout, which promotes a flow of movement and interaction among occupants. The design utilizes a combination of natural light and strategic spatial organization, enhancing the overall user experience. Large fenestration and carefully positioned skylights invite daylight to permeate deep into the interior, reducing the reliance on artificial lighting and emphasizing the connection between the indoors and outdoors. The intentional transparency and vistas framed by the architecture reinforce a sense of place, allowing residents or users to appreciate both interior and exterior environments.
Materials play a significant role in this project’s narrative. A careful selection process has resulted in the use of sustainable materials such as reclaimed wood, concrete, and steel. The choice of reclaimed wood not only adds warmth and texture to the design but also aligns with environmentally conscious practices by minimizing new resource consumption. Concrete serves structural and aesthetic functions, providing solidity and a sense of permanence while showcasing minimalist beauty in its raw form. Steel, used for its strength and flexibility, complements the overall design by allowing for larger spans in the open layout, enhancing the usability of the spaces.
Particular attention has been given to the environmental context of the project. The landscaping integrates native plant species, promoting biodiversity and creating a low-maintenance ecosystem. This relationship between architecture and nature not only enhances the aesthetic appeal but also demonstrates a commitment to creating spaces that respect and utilize their ecological surroundings. The careful consideration of site orientation takes advantage of natural ventilation, contributing to the building’s energy efficiency.
Unique design approaches distinguish this project from other architectural works. The emphasis on community-oriented spaces, such as collaboration zones and multifunctional areas, encourages social engagement and interaction among users. This aspect is particularly relevant in urban environments where communal spaces can significantly enhance quality of life. The design invites the community to participate in the life of the building, fostering a sense of ownership and belonging.
In addition to the focus on community engagement, the project incorporates smart technology systems that enhance usability and efficiency. These systems include energy management tools which are designed to optimize the building's performance while also providing users with information about their energy consumption. This modern integration of technology supports a broader vision of sustainability, allowing residents to engage actively with their environment.
The positive impact of this architectural project extends beyond mere function. By addressing social, environmental, and aesthetic needs, the design provides a holistic approach to modern living. Furthermore, the juxtaposition of contemporary materials with traditional forms creates a bridge between the past and present, fostering a dialogue with the surrounding architectural context.
To fully appreciate the nuances of this project, viewers are encouraged to explore the architectural plans, sections, and overall designs that detail the intricate and thoughtful approaches taken. Each element of the project contributes to a cohesive architectural narrative that highlights the careful consideration of user experience, community interaction, and environmental sustainability. The layering of ideas within the design reveals a commitment to creating spaces that resonate with their users and surroundings, ultimately enriching the architectural landscape. For a deeper understanding of the project's concepts and designs, a thorough examination of the architectural documentation is recommended, illustrating the meticulous thought that informs its execution.























