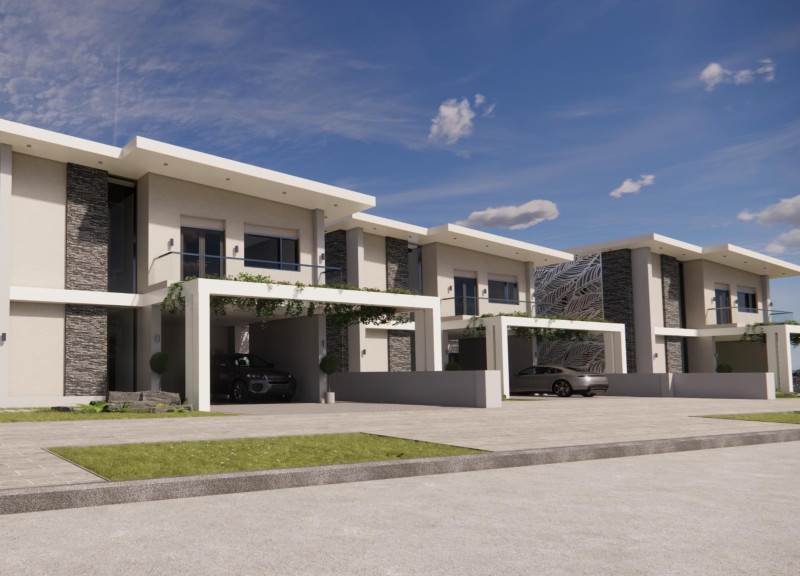5 key facts about this project
At its core, the architecture represents a response to the growing demands of urban living. It accommodates a diverse range of activities, fostering community interaction while providing essential services for residents and visitors alike. The design encapsulates the essence of mixed-use development, promoting social connectivity and accessibility through its layout and strategic positioning within the site.
The project employs a unique design approach that emphasizes transparency and lightness, evidenced by the extensive use of glass facades. This not only allows abundant natural light to permeate the interiors but also creates a dialogue between the indoor and outdoor environments. The interplay of light throughout the day alters the perception of the structure, shifting the atmosphere within as the sun moves across the sky. This transparency invites the public to engage with the building, reinforcing its role as a community hub.
Materiality plays a pivotal role in the overall design, with an emphasis on sustainable and locally sourced materials. The integration of reclaimed wood, steel frameworks, and environmentally friendly insulation materials showcases a commitment to ecological mindfulness. The use of these materials not only aligns with the project’s sustainability goals but also adds tactile depth and visual warmth to the overall composition. The selection of weathered metals further complements the architectural language, introducing a sense of continuity with the surrounding urban landscape.
Central to the project's identity is its landscaped architecture, which incorporates green roofs and vertical gardens. These elements are not mere aesthetic enhancements; they serve to improve air quality, reduce heat island effects, and provide habitat for urban wildlife. The design encourages occupants to engage with these green spaces, promoting health and well-being in urban settings. Pathways wind through the landscaped areas, linking different functions of the building and encouraging pedestrians to explore the site.
Furthermore, the interior design reflects an understanding of human scale and comfort, with open-plan layouts that facilitate flexibility in use. The strategic configuration of spaces allows for the fluid transition between different areas, ensuring that the environment adapts to varying user needs. This approach not only maximizes usability but also speaks to the idea of fostering a community where interactions can thrive.
The architectural ideas expressed in this project also extend to its structural elements. The thoughtful incorporation of cantilevered sections and overhangs offers not only visual interest but also functional shading, enhancing energy efficiency through passive cooling strategies. This intelligent manipulation of forms underscores the project’s commitment to innovation within the field of architecture while remaining grounded in practicality.
By bridging the gap between nature and the built environment, this project represents a forward-thinking approach that respects its urban context while advocating for sustainability and community integration. Its architectural plans and sections reveal a layered narrative of intention, where every detail has been thoughtfully considered and executed.
Enthusiasts of architecture and design are encouraged to delve deeper into the specifics of this project. Exploring the architectural plans, sections, and design strategies will provide additional insights into the creative thinking and practical solutions that define this contemporary architectural endeavor. Engaging with the architectural ideas presented here will enhance the understanding of how thoughtful design can shape vibrant urban environments.


























