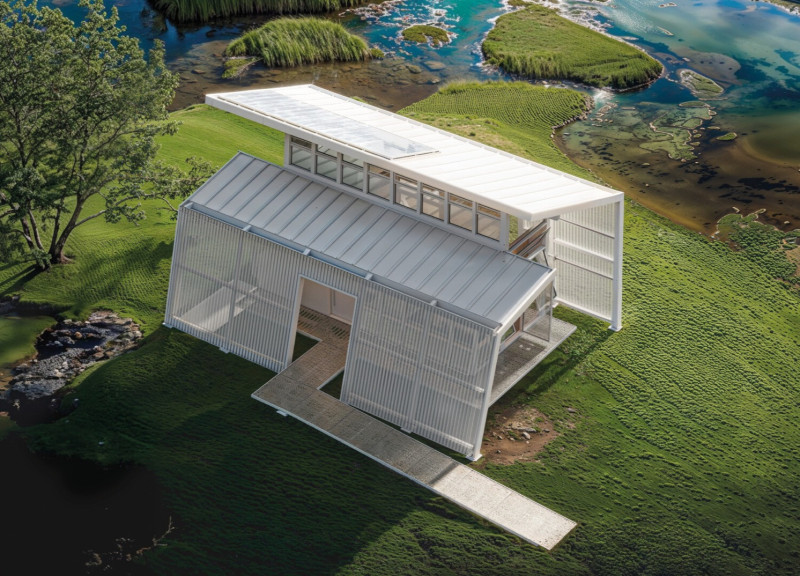5 key facts about this project
The building functions as a multi-purpose space, designed to accommodate various community activities and social gatherings. It serves as a venue for cultural events, workshops, and communal meetings, which is indicative of its role as a center for community engagement. The design approach prioritizes accessibility and inclusivity, ensuring that all segments of the population can interact with the space seamlessly. This commitment to social sustainability is evident in the architectural layout, which encourages movement and interaction among users.
In terms of materiality, the project employs a combination of natural and reclaimed materials. The use of locally sourced timber not only reduces the carbon footprint associated with transportation but also imbues the space with warmth and texture. Complementing the timber are elements of concrete, which provide structural integrity while maximizing thermal performance. Glass is strategically utilized to enhance natural light penetration, fostering a connection between interior spaces and the surrounding landscape. The thoughtful application of these materials contributes to the building’s overall sustainability, as they are chosen for their durability and minimal environmental impact.
One of the unique design approaches visible in this project is the incorporation of green roofs and living walls. These features not only promote biodiversity by creating habitats for local flora and fauna but also enhance the building's thermal performance, reducing the need for artificial heating and cooling. This aspect of the design underlines a progressive understanding of how architecture can positively influence ecological systems. The integration of water management systems showcases another layer of innovation, reflecting an awareness of the impact of urban development on local water cycles.
The architectural design illustrates a fluid spatial organization that invites exploration and discovery within the building. Open floor plans facilitate the versatility of use, while semi-enclosed areas provide opportunities for more intimate gatherings. The circulation pathways are intentionally designed to encourage movement and interaction, guiding visitors through a series of interconnected spaces that each offer its own unique experience. Natural light plays a pivotal role in this design, with expansive windows framing views of the surrounding landscape, thus blurring the lines between indoor and outdoor environments.
The project's aesthetic is characterized by a modern yet timeless sensibility, with clean lines and a cohesive color palette that resonates with the local vernacular. The interplay between structure and landscape is meticulously considered; the architecture complements rather than competes with its natural backdrop. This consideration elevates the project's significance as not only a functional space but also a landmark that enhances its setting.
As prospective viewers delve deeper into the nuances of this architectural endeavor, they are encouraged to explore its architectural plans, architectural sections, and various architectural designs to fully appreciate its innovative use of form and space. The intricacies of the architectural ideas presented in this project invite further discussion and exploration, providing a wealth of insights into contemporary design practices. This project stands as an exemplary model of how thoughtful architectural design can foster community connection while respecting and enhancing the ecological fabric of its surroundings.


























