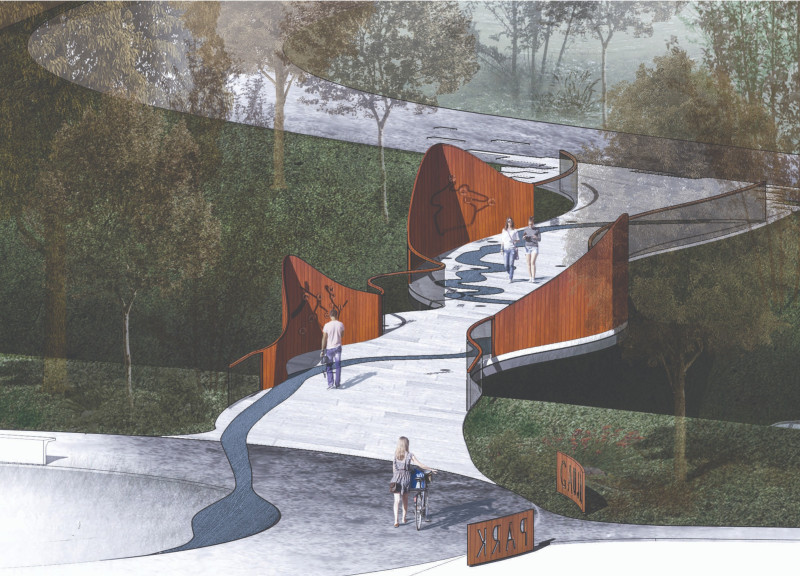5 key facts about this project
The architectural design employs a clear and efficient layout, facilitating ease of navigation within the space. Key areas include private living units, communal gathering spaces, and outdoor areas that promote a connection to nature. The use of natural light is a significant consideration, with large windows strategically placed to enhance illumination and visual continuity between indoor and outdoor environments.
Unique Design Approaches
This project distinguishes itself through the integration of sustainable practices and materials. The choice of locally sourced materials, such as brick and timber, not only pays homage to the regional context but also reduces the environmental impact associated with transportation. The architectural design incorporates green roofs and solar panels, which contribute to energy efficiency and reduce the building's carbon footprint. Additionally, the structure is designed to optimize natural ventilation, minimizing the reliance on mechanical systems.
Another defining feature is the fluid relationship between indoor and outdoor spaces. Courtyards and terraces are seamlessly integrated into the design, encouraging outdoor activities and social congregation. This approach promotes a sense of community while allowing inhabitants to enjoy the surrounding landscape.
Spatial Configuration and Community Focus
The spatial organization reflects a commitment to community engagement. Public spaces are located centrally, offering areas for gatherings, events, and recreational activities. The layout fosters interaction among residents, enhancing social ties. The design also considers accessibility, ensuring that all spaces are navigable and inclusive for individuals of varying abilities.
Architectural plans showcase a meticulous approach to zoning, where private and shared spaces are thoughtfully delineated. The architectural sections reveal the structure’s height and volume, underscoring an architecture that is both cohesive and functional.
For further insights into the architectural approaches utilized in this project, including detailed architectural plans, sections, and design philosophies, readers are encouraged to explore the project presentation. This exploration will offer a more comprehensive understanding of the unique ideas and components that characterize this architectural endeavor.


























