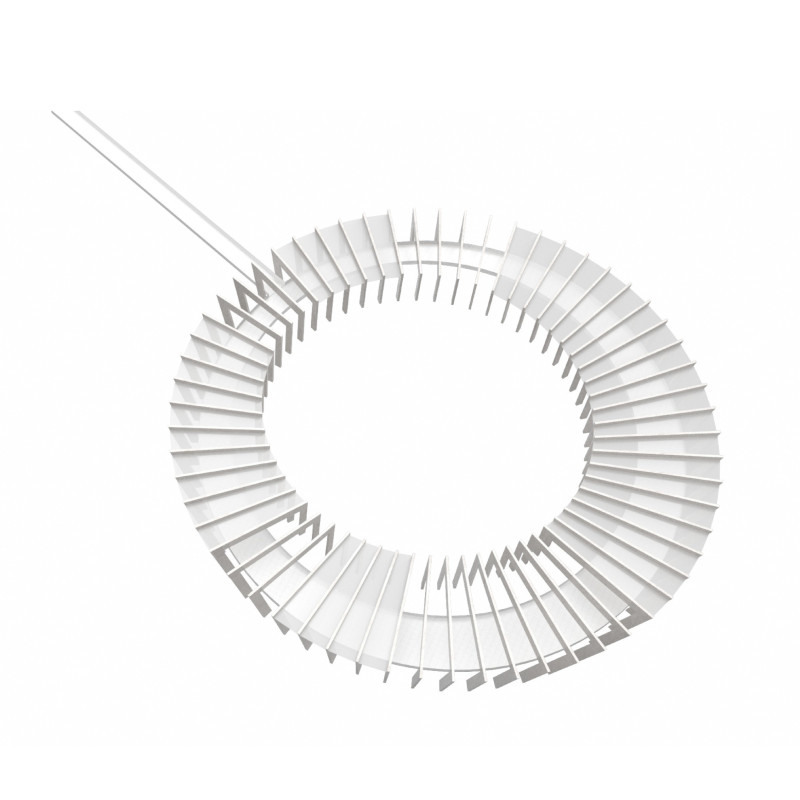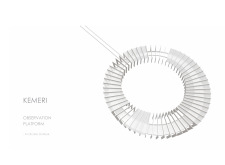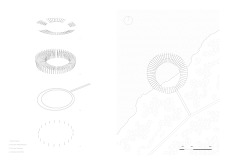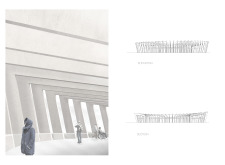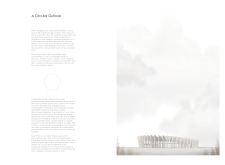5 key facts about this project
At the core of the project is an emphasis on adaptive reuse, demonstrating a commitment to sustainability by integrating existing structures into the new design. This approach not only preserves the cultural heritage of the area but also minimizes the environmental impact commonly associated with new constructions. The architectural strategies employed showcase a variety of eco-friendly materials, including reclaimed wood and recycled metal, which contribute to the project’s sustainable ethos. Glass facades are skillfully incorporated to enhance natural lighting and establish a visual connection with the exterior landscape, reinforcing the idea of transparency and openness.
The layout of the project is meticulously planned, featuring a series of interconnected spaces that facilitate flow and movement. The main entrance is welcoming, designed to draw visitors into the heart of the space. Inside, flexible areas can be adapted for various functions, from community gatherings to exhibitions, reflecting a multifunctional community design. This versatility is further complemented by the incorporation of green spaces and outdoor corridors that encourage interaction and movement between different zones of the project.
Unique design approaches are also evident in the roof structure, which features a series of green terraces that not only enhance the visual aesthetic but also contribute to biodiversity. These terraces serve as a vital component of the project, providing urban farming opportunities and spaces for leisure, thus promoting sustainability and community engagement. This commitment to nature is echoed in the inclusion of vertical gardens and native plant species, which play a critical role in improving air quality and nurturing local ecosystems.
Moreover, the design navigates the complexities of climate-responsive architecture. Landscaped areas are strategically positioned to maximize shade and cooling during peak sunlight hours while allowing for optimal passive heating during colder months. This deliberate approach ensures that the project remains comfortable and livable throughout the year.
Advanced building technologies have been employed to enhance the overall performance of the structure. Efficient energy systems, like solar panels and rainwater harvesting mechanisms, reflect a forward-thinking design philosophy aimed at reducing energy consumption and fostering a self-sustaining environment. These elements are seamlessly integrated into the overall form, highlighting the architect's ability to merge functionality with modern technological advancements.
The project's overall aesthetic is grounded in simplicity, yet it is articulated through careful material selection and detailing. The harmony between raw and polished surfaces provides a tactile experience, inviting users to engage with the space on multiple levels. The use of natural materials enhances the connection to the landscape while promoting durability and ease of maintenance.
In exploring this project further, readers are encouraged to delve into the architectural plans, architectural sections, architectural designs, and architectural ideas that underpin the thoughtful execution of this endeavor. By understanding the functional layouts and innovative strategies employed, one can gain a deeper appreciation for the architectural decisions that have shaped this significant project. The nuances of the design speak to the potential of architecture to create lasting impact while responding sensitively to both user needs and environmental concerns. Exploring the project presentation will reveal more about its thoughtful execution and the unique elements that make it an exemplary model of contemporary architecture.


