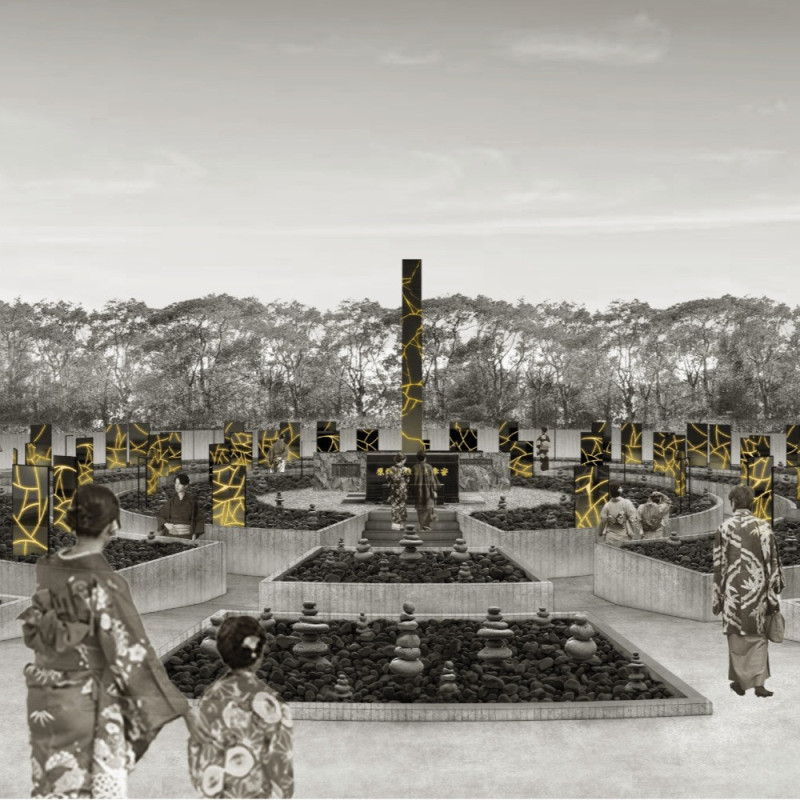5 key facts about this project
At the heart of this architectural endeavor is a commitment to sustainability and community connectivity. The building is conceived as a hub for social interaction, offering spaces that can host events, workshops, and daily activities. This intentional programming reflects the designers' vision of fostering a sense of belonging and encouraging social engagement. The layout of the project is organized around a central atrium, which serves as a focal point and a connective element for the various functions housed within. This atrium is designed to function as both an indoor gathering area and a passageway, allowing natural light to flood the interior and providing visual connections to the surrounding environment.
The materiality of the building plays a crucial role in its overall aesthetic and functional performance. A careful selection process prioritizes sustainable materials, including reclaimed wood, exposed concrete, and glass, which not only resonate with the project's ecological objectives but also provide a warm and inviting atmosphere. The use of reclaimed wood fosters a connection to the past, invoking a sense of history while promoting responsible sourcing practices. The exposed concrete contributes to the raw, industrial feel of the design, establishing a dialogue with the urban context. Large glass panels enhance transparency, allowing visual interaction between the interior spaces and the exterior environment and blurring the lines between inside and outside.
Architecturally, the project employs a unique design approach characterized by its adaptability and flexibility. Spaces are designed to be multipurpose, with movable partitions that allow for the reconfiguration of layouts based on user needs. This flexibility is particularly beneficial in a community-focused design, where the requirements of users may vary greatly throughout the day or through different events. The thoughtful integration of technology within the design enhances the user experience, providing features such as smart lighting systems that adjust based on occupancy and natural light levels.
Landscaping elements are harmoniously incorporated into the overall design, emphasizing outdoor accessibility and inviting interaction with nature. Green walls and rooftop gardens complement the building’s sustainability goals while creating serene environments for relaxation and community gatherings. These spaces not only improve air quality but also encourage biodiversity, creating a small ecosystem within the urban landscape.
The unique design strategies employed in this project address not only the immediate architectural challenges but also the broader social and environmental contexts. The eco-conscious approach, combined with a focus on creating communal spaces, sets this project apart as a significant contribution to contemporary architecture. By prioritizing engagement, sustainability, and user experience, the design reflects a modern understanding of architecture's role in society.
For those interested in diving deeper into the architectural nuances of this project, including architectural plans, architectural sections, and architectural designs, further exploration of the project presentation is encouraged. An examination of these elements will provide valuable insights into the careful planning and innovative ideas that underpin this thoughtful architectural endeavor.























