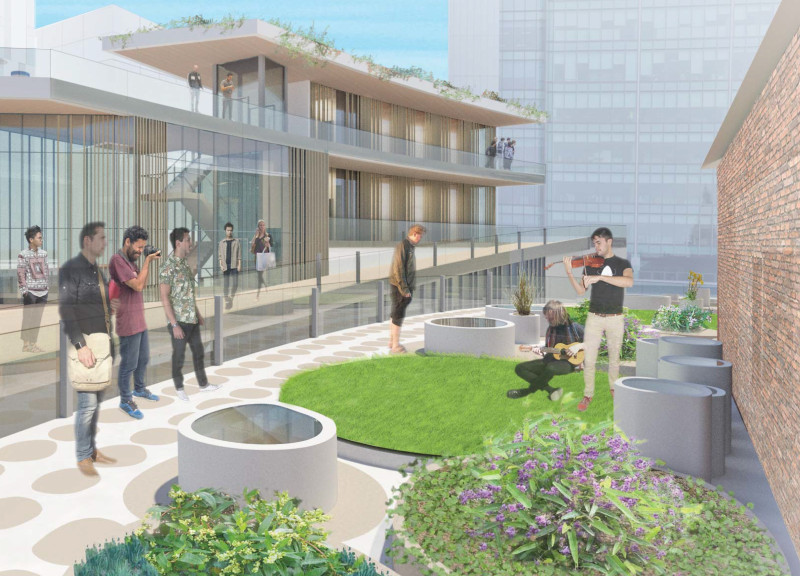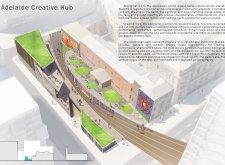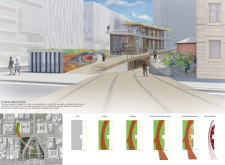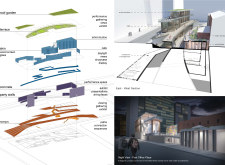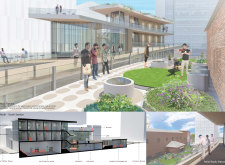5 key facts about this project
The project is situated in an urban area characterized by a mix of historical and contemporary architecture. The intent was to create a space that harmonizes with the surrounding environment while addressing the functional needs of its users. By balancing aesthetic appeal and practical requirements, the design aims to enhance the overall urban experience.
**Spatial Configuration and User Experience**
The design emphasizes an open floor plan that promotes interaction and flexibility among users. The arrangement of spaces is thoughtfully orchestrated to facilitate both privacy and collaboration, catering to a variety of activities. Natural light is maximized through strategically placed windows and skylights, enhancing the ambiance and creating a dynamic interior environment that responds to the changing conditions outside.
**Material Selection and Sustainability**
A key aspect of the project is the careful selection of materials that promote sustainability and energy efficiency. The use of locally sourced materials minimizes the carbon footprint while supporting regional economies. Additionally, the incorporation of green roofs and rainwater harvesting systems contributes to environmental stewardship, providing ecological benefits and improving the building's overall performance. The aesthetic qualities of the chosen materials are intended to complement the existing architectural context while offering durability and low maintenance.


