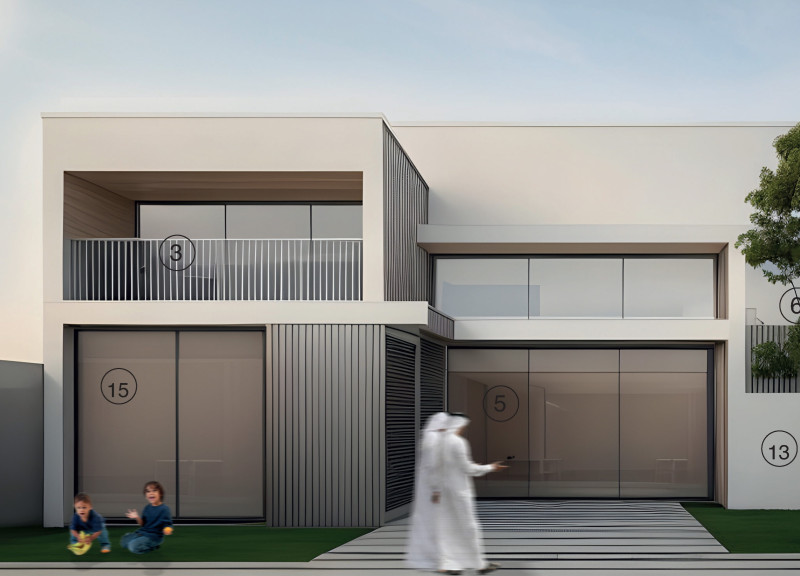5 key facts about this project
One of the notable aspects of this project is its emphasis on sustainability. The design incorporates eco-friendly materials that emphasize the use of renewable resources, minimizing ecological impact while enhancing aesthetic value. The architectural elements reveal a careful selection of materials such as reclaimed wood, recycled steel, and low-VOC (volatile organic compounds) finishes, contributing to a healthier indoor environment. This sustainable approach not only meets modern environmental standards but also serves as a model for future architectural practices.
The project’s design includes a series of open and flexible spaces that adapt to a variety of uses. The layout prioritizes natural light through strategically placed windows and skylights, creating a bright and inviting atmosphere. This thoughtful integration of light not only enhances the visual appeal but also reduces the reliance on artificial lighting, further emphasizing the project’s commitment to sustainability.
Critically, the architectural design incorporates outdoor spaces that blend seamlessly with the interior, reinforcing the connection between the natural environment and the built space. Terraces, balconies, and gardens are thoughtfully integrated, fostering a sense of tranquility and promoting well-being among occupants. The organic flow between indoor and outdoor areas invites residents and visitors alike to experience the surroundings actively, providing environments that encourage relaxation and social gatherings.
Unique design approaches are evident in the project's roofline and façade treatment, which utilize a combination of geometric forms and textures. The varied elevations and angles create visual interest while also serving a functional purpose by improving energy efficiency through optimal solar orientation. The facade, articulated with a combination of glass and durable cladding, presents a modern aesthetic rooted in simplicity. The sophisticated play of materials adds a contemporary touch while ensuring durability against the elements.
Inside, the project prioritizes user experience through functional design that adapts to different needs over time. It includes flexible rooms that can be reconfigured for diverse activities, from workshops to community meetings. This adaptability not only maximizes the utility of the space but also illustrates a progressive approach to architectural design that values the evolving nature of community needs.
Landscaping around the project plays an integral role in enhancing the overall experience. Native planting schemes reduce water consumption and provide habitats for local wildlife, integrating ecology into the urban context. Pathways and seating areas invite people to interact with the natural surroundings while maintaining easy access to the entrance and various building amenities.
The architectural plans and sections reveal an intricate understanding of scale and proportion, demonstrating a harmonious relationship between the building and its site. The design encapsulates not just a structure but a well-thought-out environment that prioritizes both function and aesthetic quality in its execution.
For those interested in diving deeper into the architectural strategies employed in this project, a thorough exploration of its architectural plans, sections, and comprehensive designs will provide valuable insights. By reviewing these elements, readers can appreciate the thoughtful considerations that inform this architectural endeavor and understand its impact on contemporary architectural discussions.


























