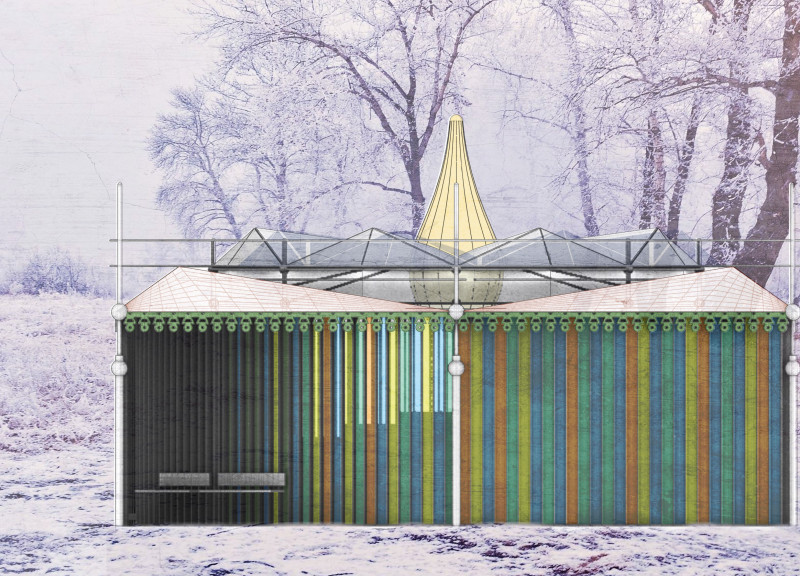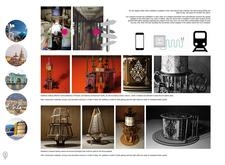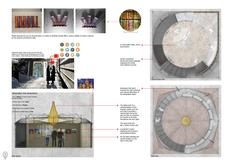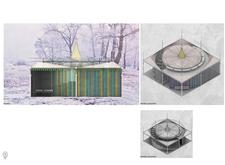5 key facts about this project
The essence of the project lies in its dual role as both a residential and community space, fostering interaction and enhancing the quality of life for all who inhabit or visit it. Designed with a keen awareness of its surroundings, the architecture mirrors the local culture while offering contemporary amenities that appeal to a diverse demographic. This blend of modernity and tradition creates a sense of belonging, making it a significant landmark in the area.
The building's design features an open floor plan that maximizes natural light, creating warm, inviting spaces that encourage social engagement. Large windows and strategically placed skylights facilitate a seamless connection between the indoor and outdoor environments, promoting a sense of transparency and accessibility. The façade reflects this principle, incorporating materials that resonate with the local context while introducing innovative textures and patterns. A palette that includes sustainable materials such as reclaimed wood, glass, and metal not only enhances aesthetic appeal but also underscores a commitment to environmental responsibility.
Unique design approaches are evident throughout the project, particularly in the integration of green spaces. Rooftop gardens and landscaped courtyards provide serene pockets of nature, allowing residents to escape the urban hustle. These elements are complemented by rainwater harvesting systems and energy-efficient technologies, demonstrating a forward-thinking approach that prioritizes sustainability and resilience.
Attention to detail permeates the project, from the selection of finishes to the configuration of spaces. Architectural plans reveal a meticulous consideration of human scale, with spaces designed to accommodate various activities, from quiet reflection to lively gatherings. Architectural sections illustrate how the vertical organization of the building enhances both functionality and aesthetic appeal, offering varied ceiling heights and floor compositions that enrich the overall experience.
This architectural endeavor also emphasizes community and connectivity. Public areas are thoughtfully arranged to encourage interaction among residents and visitors, featuring communal meeting spaces, recreational facilities, and art installations that engage the public and promote cultural dialogue. This focus on community integration positions the project as more than just a building; it becomes a catalyst for social interaction and community development.
In navigating the balance between form and function, the design effectively addresses the complexities of modern urban life while embracing the subtleties that define the local character. The architect's vision promotes not only architectural beauty but also a sense of place, where individuals can thrive in an environment that nurtures both personal and collective well-being.
For those interested in exploring this architectural gem further, detailed presentations showcasing architectural plans, sections, and innovative design ideas are available. Delving into these resources will enhance understanding and appreciation of the project’s thoughtful integration of community and design. Such insights can illuminate how this architectural approach reflects broader trends in the field and inspires future developments.


























