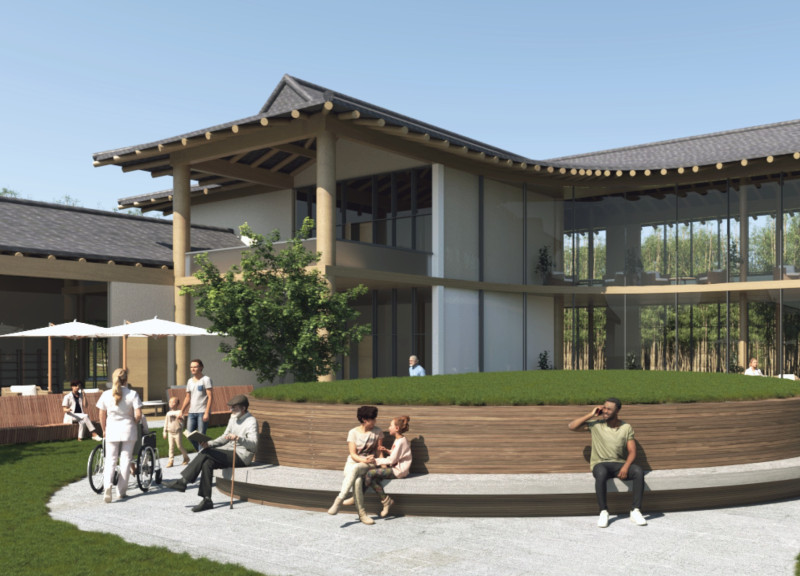5 key facts about this project
At its core, the project embodies a philosophy of sustainability and responsiveness. The design integrates a thoughtful selection of materials that reflect a commitment to environmental stewardship. Concrete, steel, wood, glass, and brick are employed not only for their structural capabilities but also for their aesthetic qualities and ecological impact. Each material is chosen to enhance the overall composition of the building, providing not just functionality but also a connection to local vernaculars and the immediate landscape. The use of reclaimed timber, for instance, speaks to a broader ethos of recycling and sustainability, while providing warmth and texture to the interior spaces.
The architectural design thoughtfully addresses various user interactions, with an optimized spatial organization that promotes both privacy and communal engagement. Clear pathways and connections between spaces are carefully considered, ensuring ease of movement throughout the project. The interplay between private and public areas encourages collaboration and interaction, making the project suitable for a diverse range of activities. Natural light is a prominent element of the design, facilitated through expansive glazing that allows interiors to feel open and inviting, infusing the atmosphere with a sense of well-being.
One unique aspect of this design is its emphasis on biophilic elements, which blur the boundaries between indoor and outdoor environments. Landscaped terraces, garden spaces, and strategically placed windows provide continual visual access to nature, enhancing both the aesthetic experience and the mental health of occupants. This commitment to creating a harmonious relationship with nature is further exemplified by the eco-friendly landscaping practices that integrate native flora, reduce water consumption, and promote biodiversity around the structure.
The facade of the project is another noteworthy feature, exhibiting a careful balance between solid and void. The use of varied textures and colors not only responds to the surrounding context but also plays a significant role in thermal management and energy efficiency. Architectural details, such as overhangs and shading devices, are designed to optimize solar gain while minimizing heat loss, reflecting a sophisticated understanding of climate-responsive design.
Overall, this architectural project represents a thorough exploration of contemporary design principles and practices. Its successful melding of functionality with aesthetic and environmental considerations sets a new standard in architecture. As readers delve deeper into the architectural plans, sections, and designs, they will uncover the intricate ideas and innovations that make this project a noteworthy example of modern architecture. To gain further insights into the design's functional aspects and aesthetic choices, exploring the project presentation will provide a comprehensive understanding of its significance and execution.























