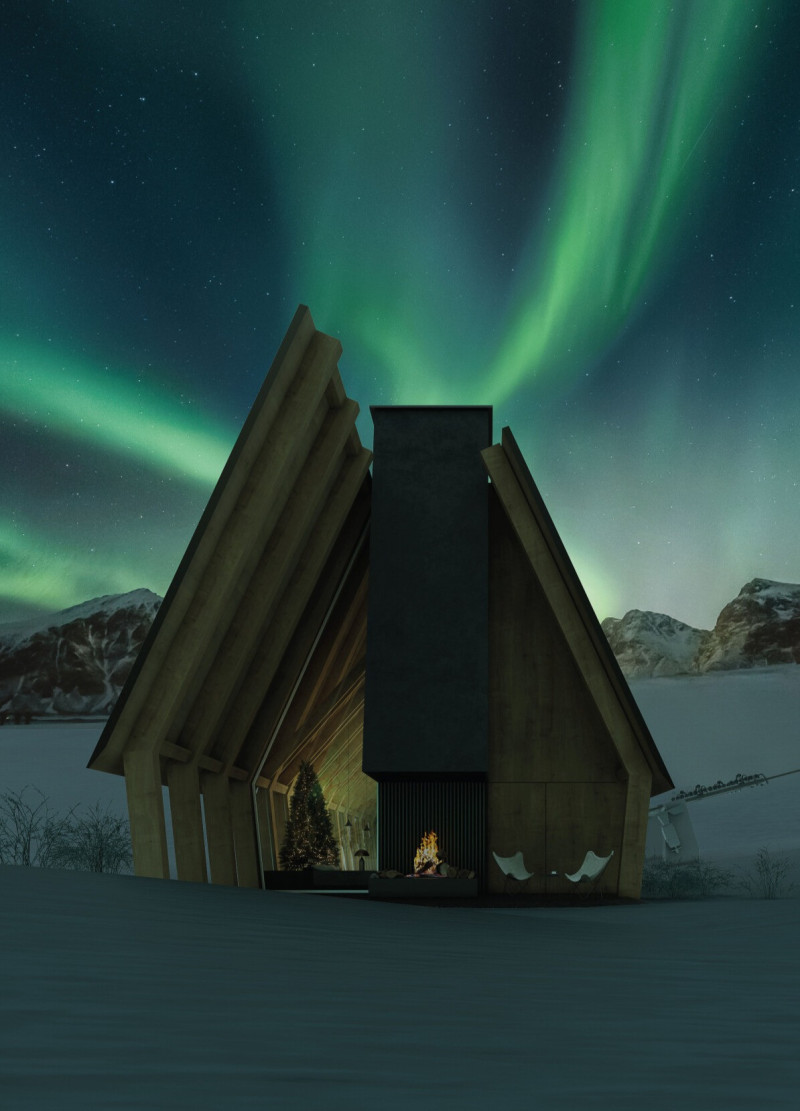5 key facts about this project
At its core, the project represents an innovative approach to modern living, seamlessly supporting both residential and communal functions. The primary objective of the design is to foster a sense of community while providing private spaces that encourage comfort and tranquility. This dual focus results in a layout that is not only inclusive but also encourages interaction among inhabitants, emphasizing the importance of social connectivity within modern architecture.
Upon entering the project, one is met with an open and inviting entryway that establishes a clear sense of arrival. The use of large windows throughout the space facilitates an abundance of natural light, aligning with the design’s sustainability objectives. The strategic placement of these windows allows occupants to engage with the surrounding environment, enhancing their connection to nature while minimizing reliance on artificial lighting.
The architectural plans illustrate a well-considered arrangement of both shared and private spaces. Common areas, such as communal lounges and meeting rooms, are designed to facilitate gatherings, fostering a sense of belonging among residents. In contrast, the private units are efficiently laid out, providing necessary privacy without sacrificing comfort. Architectural sections detail the innovative use of materials that enhance both durability and aesthetic appeal. The integration of renewable materials not only reduces the project’s carbon footprint but also contributes to a warm and inviting atmosphere.
Particular attention has been paid to the outdoor spaces, which serve as extensions of the indoor living areas. Landscaped terraces and green roofs contribute to biodiversity while providing serene spaces for relaxation. These outdoor elements are designed to encourage residents to engage with the environment, promoting an active lifestyle that complements the project's overall ethos.
Unique design approaches are evident throughout the project. The incorporation of passive design strategies, such as natural ventilation and thermal mass, demonstrates a thoughtful response to climate considerations, ultimately creating a comfortable living environment year-round. Furthermore, the architectural design prioritizes flexibility, allowing spaces to adapt to changing needs over time. This adaptability ensures that the design remains relevant and functional, supporting the evolving lifestyles of its users.
The choice of materials also deserves mention, with an emphasis on eco-friendly options that balance performance with visual interest. The use of reclaimed wood not only reflects a commitment to sustainability but also adds texture and warmth to the design. Likewise, the implementation of high-performance glazing minimizes energy loss while accentuating the visual connection to the outdoors.
The interplay of light and shadow is skillfully managed within the project, contributing to the overall ambiance. Various overhangs and architectural features have been thoughtfully designed to optimize daylight entry while providing shade and thermal comfort. This conscious manipulation of natural elements illustrates a comprehensive understanding of the environment and enhances the users’ experience within the space.
In summary, this architectural project serves as a model for contemporary design that embraces functionality, sustainability, and community engagement. The careful consideration of materials, layout, and environmental interactions is indicative of a broader commitment to thoughtful architecture. For those interested in further exploring the nuances of this project, including its architectural plans, sections, and underlying design ideas, a closer look at the project presentation is highly encouraged to gain deeper insights into its comprehensive vision and execution.


























