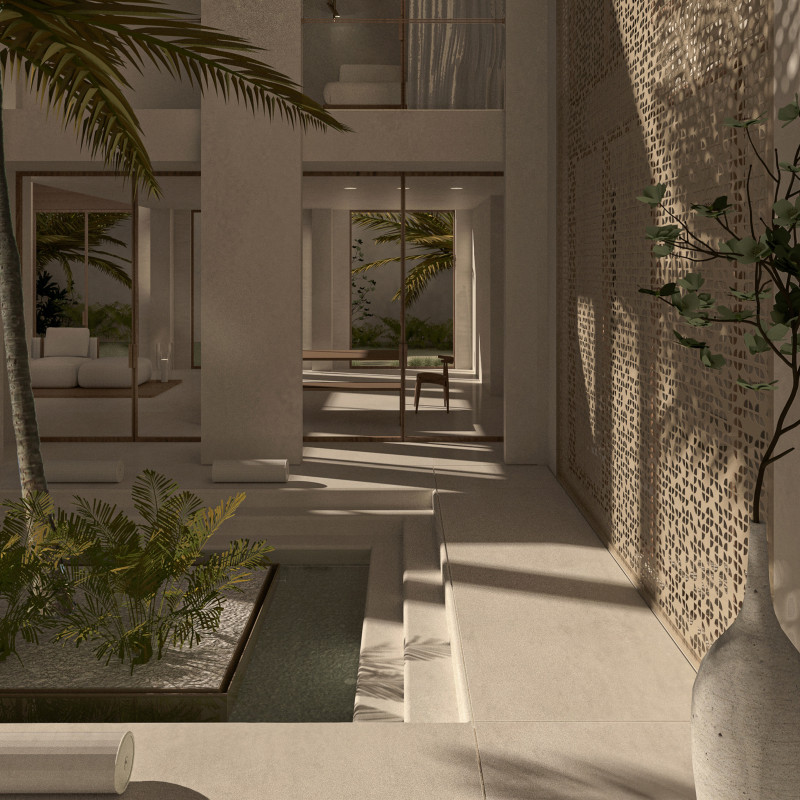5 key facts about this project
At the core of the project is a commitment to sustainability and environmental responsibility, which is reflected in the selection of materials and building techniques. The materiality of the structure includes a palette of concrete, timber, glass, and metal, each chosen for its durability, aesthetic qualities, and minimal environmental impact. The use of reclaimed wood not only enhances the visual warmth of the project but also emphasizes a sustainable approach to resource utilization, connecting the building to its historical context.
The architectural design is characterized by its transparency, with large expanses of glass that facilitate a seamless connection between interior and exterior spaces. This promotes natural light infiltration, reducing reliance on artificial lighting while providing occupants with panoramic views of the surrounding landscape. The strategic placement of windows and skylights enhances the spatial experience, inviting the outside in and fostering a sense of well-being among users.
One of the project’s unique design approaches is its response to the local climate. The orientation of the building optimizes thermal performance, utilizing passive design strategies to maintain comfortable indoor temperatures throughout the year. Overhangs and shading devices are employed judiciously to protect against excessive solar gain in the warmer months while allowing for passive solar heating during colder seasons.
The layout of the project is thoughtfully organized, featuring flexible spaces that can adapt to varying uses and user needs. Common areas are integrated with private spaces, allowing for interaction among occupants while also catering to moments of solitude. This balance is key to the overall experience offered by the design, fostering a sense of community while also respecting individual privacy.
In terms of landscape integration, the project incorporates a series of outdoor spaces that enhance the livability of the environment. Gardens, terraces, and pathways are carefully designed to promote ecological diversity and encourage outdoor activity, blurring the lines between inside and outside. The landscaping complements the architectural design, providing not only a visual feast but also functional areas for relaxation and social interaction.
The attention to detail in both architectural elements and interior finishes reflects a dedication to craftsmanship. Custom fixtures, integrated furniture, and quality materials enhance the overall experience of the space, ensuring longevity and resilience. Lighting design is also a notable aspect, as various techniques are employed to create an atmosphere that varies throughout the day and night, highlighting the architectural features while ensuring practicality.
In summary, this architectural project exemplifies a cohesive response to modern design challenges, blending functionality with aesthetic sensitivity. It stands as a testament to thoughtful design strategies that prioritize both environment and user experience. For readers interested in further exploration of the architectural plans, sections, designs, and ideas that underpin this project, delving into the detailed presentation will provide rich insights into its compelling story. Engaging with the project materials will enhance understanding of the innovative approaches that shape this architectural endeavor, inviting a deeper appreciation for the careful considerations woven throughout its conception and execution.


























