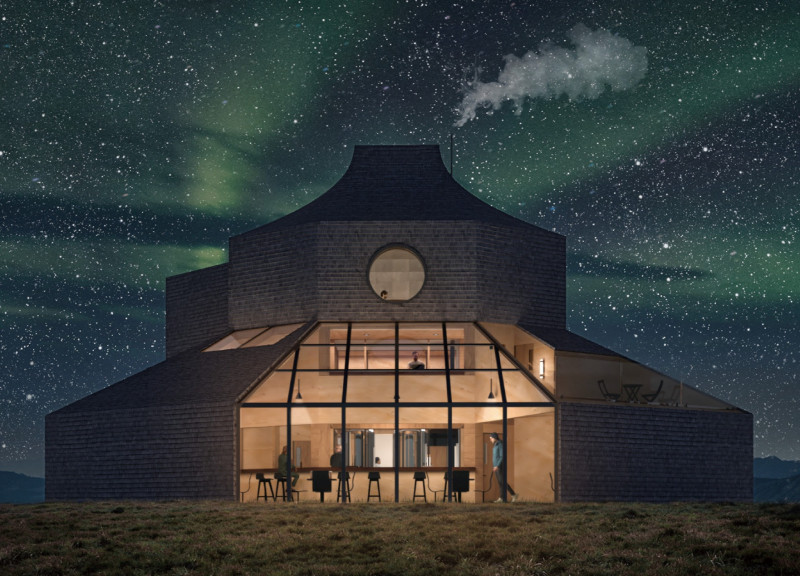5 key facts about this project
At its core, the project represents a modern interpretation of community architecture, emphasizing inclusivity and accessibility. The facility seamlessly integrates spaces for social gatherings, events, and individual activities. This multifunctionality is key to its design; each area within the project is carefully crafted to fulfill specific needs while maintaining an overall cohesion that is visually and experientially pleasing. The layout encourages movement throughout the space, allowing users to easily transition from one function to another.
The architectural design prominently features open spaces that facilitate interaction among individuals. Large windows and skylights flood the interiors with natural light, enhancing the overall user experience while reducing reliance on artificial lighting. This design choice not only fosters a welcoming environment but also emphasizes sustainability, aligning with contemporary architectural practices aimed at reducing energy consumption.
One of the notable aspects of this project is its materiality. The architects selected materials that are locally sourced and environmentally friendly, reinforcing the commitment to sustainability. Concrete provides a robust foundation, while glass elements create transparency, effectively bridging indoor and outdoor environments. Timber accents, such as reclaimed wood, add warmth and texture, inviting a tactile engagement from users. Each material contributes to the overall aesthetic while serving a functional purpose, ensuring durability and reducing maintenance needs over time.
The unique design approaches employed in this project are evident in features such as the green roof and integrated landscaping. The green roof serves not only as an ecological enhancement but also as a recreational space for residents and visitors. This feature reduces stormwater runoff and provides insulation, demonstrating a clever application of biophilic design principles that connect users with nature.
Architectural sections reveal the thoughtful consideration given to circulation patterns and user pathways. Clear sightlines and strategic placements of communal areas encourage spontaneous interactions and foster a sense of community ownership. The project pays particular attention to accessibility, ensuring that all users, regardless of ability, can comfortably navigate the space.
The incorporation of technology is subtle yet effective, with energy-efficient systems seamlessly integrated into the building's infrastructure. Smart building technologies help monitor and manage energy use, contributing to the overall sustainability goals of the project while enhancing user comfort and safety.
In essence, this architectural endeavor is a significant addition to the urban landscape that prioritizes community connection, environmental responsibility, and thoughtful design. Its multifunctional elements and focus on sustainable practices position it as a forward-thinking project that resonates with the needs of contemporary society.
For those interested in diving deeper into the architectural intricacies of this project, further exploration of its architectural plans, sections, and design ideas is highly encouraged. Engaging with these elements will provide valuable insights into the thoughtful considerations that shaped this unique architectural undertaking.


























