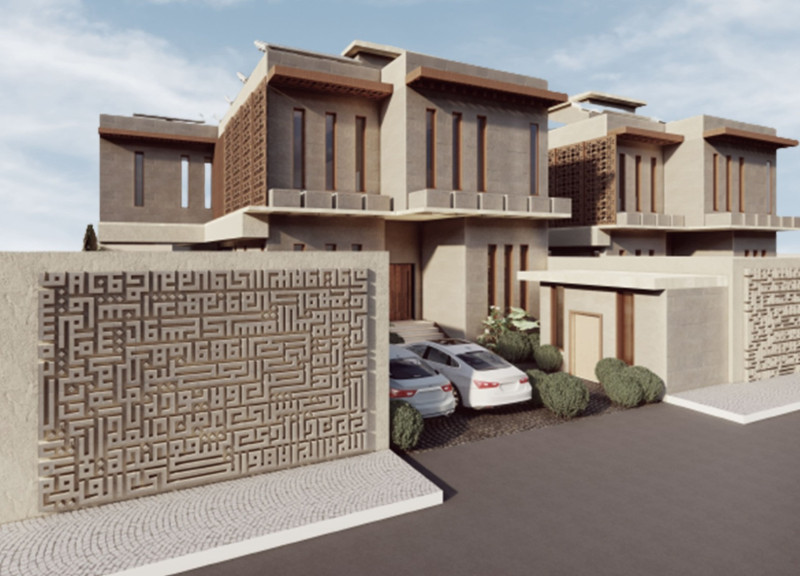5 key facts about this project
The architectural design embodies a multifunctional space, serving various purposes that cater to the needs of its users. By combining different areas—such as living, working, and recreational spaces—the project illustrates an adaptable approach to modern living. Each space is meticulously designed, ensuring that it contributes meaningfully to the whole while allowing users to experience a sense of connection with the environment.
One notable aspect of this architectural project is its innovative use of materials. The selection of materials is a crucial element that defines the character of the building. Incorporating sustainable materials such as reclaimed wood, glass, and steel, the project not only minimizes its environmental impact but also offers a visual contrast that enhances its overall aesthetic. Each material interacts with natural light differently, creating dynamic effects throughout the day and transforming the perception of space as the sun moves across the sky.
The architectural plans reveal a thoughtful organization of spaces, with an emphasis on maximizing both functionality and flow. Open-plan areas are complemented by strategically placed partitions that maintain visual connections while providing necessary privacy. The design ensures that each space is naturally lit, enhancing the ambiance and promoting a healthy indoor environment. Furthermore, the architectural sections illustrate how vertical elements and levels contribute to the overall spatial experience, offering a variety of perspectives and engagements with the building.
Unique design approaches are evident throughout the project. For instance, the integration of indoor and outdoor spaces is a central theme that encourages interaction with nature. Large, operable windows blur the lines between the interior and exterior, allowing for natural ventilation and an abundance of light. This connection to the outdoor environment is not simply aesthetic; it serves functional purposes, enhancing the comfort of the spaces while promoting a sense of well-being for the occupants.
The incorporation of native landscaping into the surrounding area further bridges the gap between the architecture and its context. This careful consideration of the site’s ecological aspects emphasizes a holistic design mentality, aligning the building with its geographical location. The landscaping not only enhances the visual appeal but also contributes to biodiversity, demonstrating a commitment to sustainability.
Overall, this architectural project stands as a meaningful response to contemporary needs and environmental challenges. It showcases a progressive understanding of space and function, merging innovative design with sustainable practices. Each detail, from material selection to spatial organization, reinforces the project's overarching ideals.
For those interested in a deeper examination of this architectural design, reviewing the architectural plans, architectural sections, and architectural ideas will provide further insights into the project’s intentions and methodologies. Explore these elements to appreciate the complexity and thoughtfulness that underpin this architectural endeavor.


 Abdelrahman Mohamed Shaban Saeed
Abdelrahman Mohamed Shaban Saeed 























