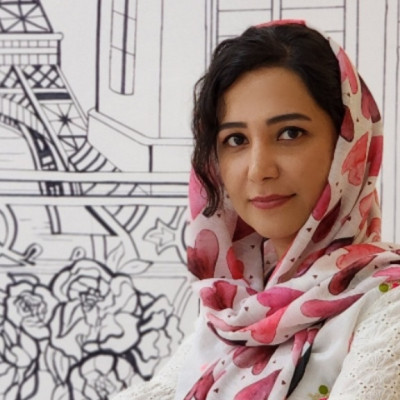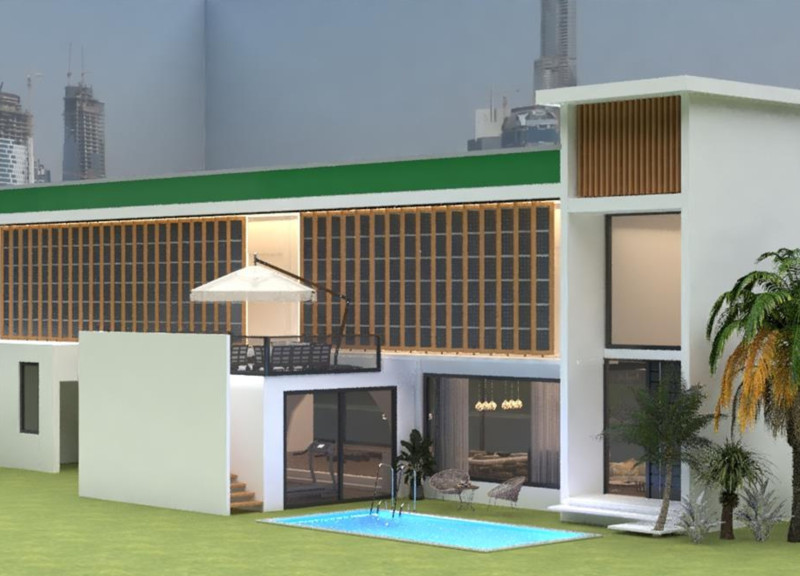5 key facts about this project
From an overall perspective, the design encapsulates the essence of modern living, characterized by an open-plan layout that maximizes natural light and enhances spatial flow. The integration of various elements not only supports the intended functionality but also responds adeptly to the surrounding environment. The building’s orientation permits passive solar gain, reducing heating costs and emphasizing energy efficiency, a consideration that reflects a growing commitment to sustainable architecture.
At the heart of the project is a central atrium, which acts as a social hub and facilitates interaction among residents. This multifaceted space is designed with various meeting areas featuring comfortable seating arrangements, promoting engagement and connection. The strategic placement of large windows facilitates natural ventilation and provides visual continuity between interior and exterior spaces, thereby enhancing the overall ambiance regardless of the season.
The materiality of the project plays a significant role in its architectural identity. A harmonious palette of locally sourced materials, such as reclaimed timber, brick, and natural stone, not only reinforces the structure's connection to its locale but also promotes ecological responsibility. The choice of these materials exemplifies a commitment to durability while ensuring the design resonates with its environmental context. Timber accents adorn the façade, providing warmth and texture that contrast with the robust stone elements, creating a dynamic interplay between softness and strength.
The roof design merits particular attention. Featuring a green roof system, the project incorporates vegetation that aids in stormwater management and enhances biodiversity within the urban environment. This not only improves the building's thermal performance but also contributes to the enhancement of local flora and fauna. Additionally, the roof serves as an extended outdoor amenity, offering residents a unique retreat from the urban hustle.
The project utilizes innovative construction techniques, emphasizing modular elements that streamline the building process without compromising design integrity. This approach reduces material waste and expedites on-site assembly, demonstrating efficiency that is both practical and environmentally conscious. Furthermore, the thoughtful incorporation of smart home technologies into the project enhances energy management, providing residents with the tools to monitor and reduce their consumption.
Unique design approaches are evident throughout the project. The fusion of indoor and outdoor spaces is achieved via expansive balconies and terraces that encourage outdoor living, reinforcing the connection to the environment. These elements are designed to be functional extensions of the interior, allowing residents to reflect on nature while maintaining a sense of privacy.
A meticulous attention to detail is observed in the interior finishes, where the design continues to reflect the project's overarching themes of comfort and connectivity. Selected furnishings and fixtures showcase a blend of modern minimalist styles with artisanal craftsmanship, offering an inviting atmosphere that encourages residents to feel at home.
In essence, this architectural project stands as a testament to how thoughtful design can enhance urban living. By fostering community interaction, embracing sustainability, and ensuring aesthetic coherence, the design successfully addresses the needs of contemporary society while remaining sensitive to its surroundings. To further explore the various elements that contribute to the project's successful execution, including architectural plans, architectural sections, and architectural designs, readers are encouraged to delve into the project presentation for a comprehensive understanding of its conception and realization.


 Mahshid Sabri Farmad,
Mahshid Sabri Farmad, 























