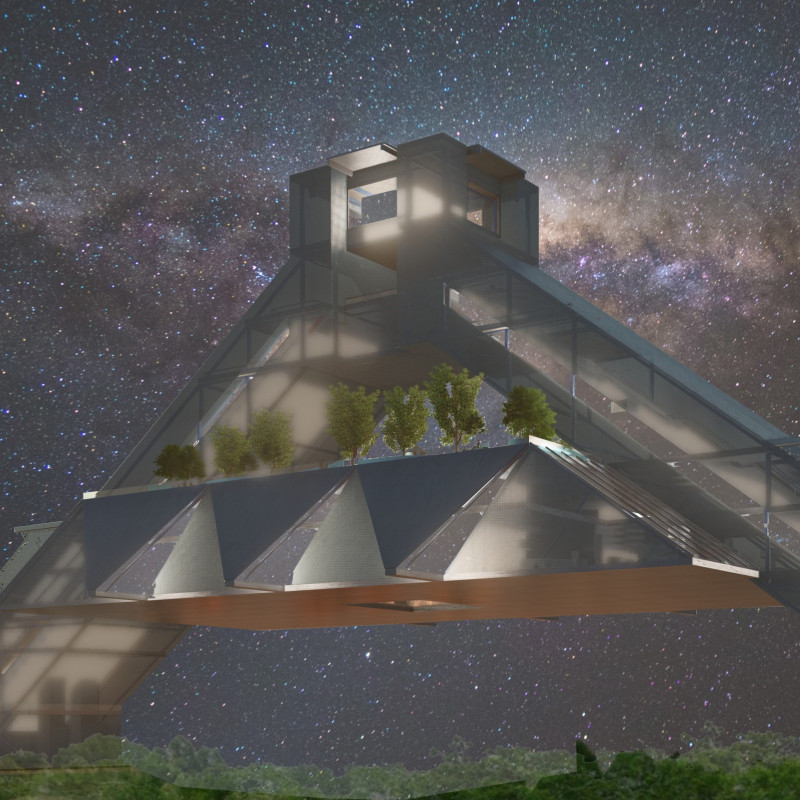5 key facts about this project
One of the core representations of this architecture is its commitment to sustainability. The design successfully incorporates eco-friendly materials and technologies, thus championing the principles of green architecture. The use of locally sourced materials not only supports the regional economy but also minimizes the environmental impact associated with transportation. Sustainable materials such as reclaimed wood, bamboo, and high-performance glass are employed, which contribute to the project’s overall longevity and ecological footprint. Each material is chosen not only for its structural properties but also for its visual qualities, ensuring a cohesive and harmonious design.
The functional aspects of the project are meticulously planned, with spaces tailored to accommodate a variety of residential and communal activities. Open floor plans enhance the flow of movement, promoting social interaction while allowing for privacy in designated areas. Natural light floods the interior spaces through strategically placed windows and skylights, blurring the lines between indoors and outdoors and fostering a connection with nature. The orientation of the building takes full advantage of the sun’s path, reducing energy consumption through passive heating and cooling.
Unique design approaches are evident in the project's intentional use of architectural forms and expressions. The facade showcases a modern interpretation of traditional motifs, drawing on elements from the local architecture while infusing them with contemporary finishes. This balance of old and new creates a dialogue with the surrounding structures, allowing the building to feel both innovative and rooted in its context. Furthermore, the layered textural elements and varying heights throughout the structure introduce visual interest and complexity, prompting viewers to engage more deeply with the design.
Attention to detail is paramount in this project, reflected in the choice of fixtures, fittings, and landscaping. Each component has been curated to enhance the overall experience while remaining pragmatic. Outdoor spaces are designed to promote relaxation and leisure, featuring native plantings and sustainable landscaping practices that require minimal maintenance. These exterior areas not only enhance the aesthetic appeal but also serve as additional social spaces for community engagement and gatherings.
The overarching concept of this architectural project lies in its ability to harmonize with its environment while meeting the diverse needs of its occupants. This design speaks to the urgent need for responsive architecture that prioritizes user experience alongside ecological responsibility. By focusing on both innovation and sustainability, this project serves as a reference point for future developments in the area.
For those interested in delving deeper into the intricacies of this architectural undertaking, it is worthwhile to explore the accompanying architectural plans, sections, and design illustrations. These elements provide a greater understanding of the carefully considered decisions that shaped the final outcome of this project, offering valuable insights into contemporary architectural ideas that influence both functionality and design philosophy. Ultimately, further exploration of this project reveals the dedication to excellence that characterizes modern architecture today.


























