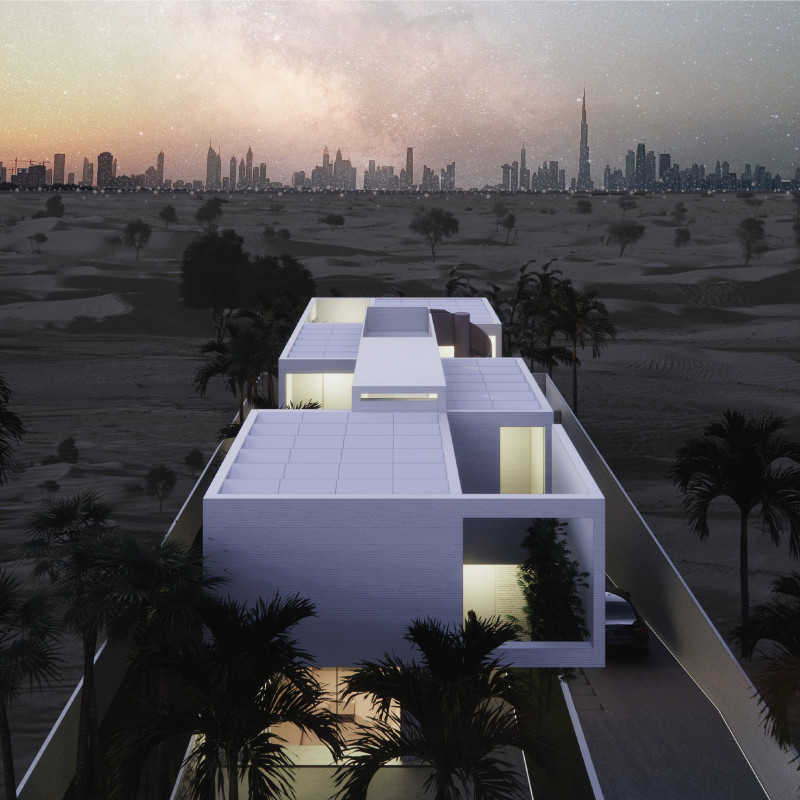5 key facts about this project
Functionally, the building aims to serve multiple purposes, catering to the needs of both its immediate users and the broader public. It operates not only as a physical space but also as a social hub, actively promoting interactions among its users. The layout has been designed with careful consideration of spatial organization, ensuring a seamless flow between the different areas. This thoughtful arrangement optimizes density while maintaining a sense of openness, allowing natural light to permeate the interior spaces and creating an inviting atmosphere.
In terms of materiality, the project utilizes a diverse palette that is both practical and visually appealing. Key materials include reinforced concrete, which provides structural integrity and durability; tempered glass, which allows transparency and enhances the connection between the indoors and outdoors; and reclaimed timber, which adds warmth and character to the design. The use of locally sourced materials not only reduces the carbon footprint of the building but also establishes a dialogue with the surrounding environment, reflecting the region's natural beauty.
One notable aspect of the design is its emphasis on sustainability. The project incorporates features such as green roofs and rainwater harvesting systems, demonstrating a commitment to reducing environmental impact. Solar panels are seamlessly integrated into the roof design, advocating for renewable energy utilization while maintaining the architectural integrity of the building. These sustainable strategies are essential in addressing contemporary challenges related to climate change and resource conservation, positioning the project as a forward-thinking example of modern architecture.
Architecturally, the building exhibits a refined balance between form and functionality. The façade showcases an interplay of textures, with the combination of smooth concrete surfaces and warm wooden elements creating a compelling visual narrative. Large overhangs provide shade and shelter, enhancing outdoor spaces while contributing to passive cooling strategies. The design capitalizes on views and natural ventilation, enhancing the overall user experience and promoting well-being.
The project distinguishes itself through its unique approach to integrating artistic elements into its architecture. Carefully curated artwork is featured throughout the spaces, incorporating local artists’ works that resonate with the cultural identity of the area. This dedication to local artistry not only enriches the environment but also encourages community engagement, fostering a greater sense of ownership among residents.
Moreover, the project has been strategically positioned to enhance connectivity with its surroundings. Thoughtful landscaping and pedestrian-friendly pathways encourage foot traffic, creating a vibrant link between the building and the neighborhoods it serves. This integration seeks to blur the boundaries between the interior and exterior, promoting a sense of inclusivity and belonging.
In summary, this architectural project stands as a testament to the modern values of sustainability, community involvement, and aesthetic harmony. The design reflects a careful consideration of its purpose, embracing both innovative architectural ideas and established practices. For those interested in understanding more about its architectural plans, sections, and detailed designs, exploring the project presentation can provide further insights into this multifaceted endeavor. Engaging with these elements will deepen the appreciation of the project’s thoughtful execution and its role within the community.


























