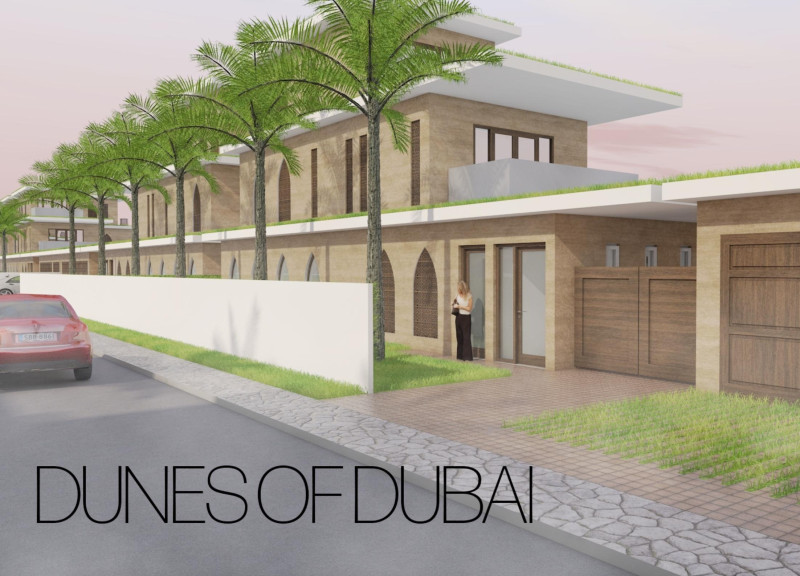5 key facts about this project
At the core of the design is a commitment to sustainability and environmental stewardship. The choice of materials reflects this ethos, employing locally sourced materials that minimize transportation emissions and reduce the project's carbon footprint. Elements such as reclaimed wood, concrete, glass, and steel showcase a blend of durability and aesthetic appeal. These materials have been meticulously selected not only for their structural properties but also for their ability to create a cohesive visual identity that resonates with the surrounding landscape.
The layout of the project is intuitive, guiding occupants through a series of interconnected spaces that promote fluid movement and accessibility. The architectural plans reveal a clear intention to maximize natural light and ventilation, fostering an inviting atmosphere. Large windows and strategically placed openings allow for unobstructed views, creating a seamless dialogue between the interior and the exterior. This thoughtful consideration of space underscores the project's overarching principle of establishing a strong connection with nature, an increasingly vital aspect of modern architectural design.
Unique design approaches are evident throughout the project. The combination of open floor plans with defined social spaces caters to both communal gatherings and private moments, offering versatility in use. The architect has skillfully incorporated elements of biophilic design, integrating green walls and terraces that not only enhance biodiversity but also contribute to the well-being of its occupants. The design narrative embraces the idea that architecture should not only serve its functional purpose but also foster emotional connections and promote a sense of belonging.
Moreover, the architectural sections provide insightful glimpses into the spatial organization and vertical relationships within the project. Different levels are designed to facilitate interaction while respecting privacy where needed. This layering creates a dynamic experience as occupants navigate the space, allowing for both communal engagement and quiet reflection.
In terms of aesthetic qualities, the design embodies a modern yet timeless character. Clean lines, minimalist forms, and a harmonious palette of materials come together to create an environment that feels both contemporary and respectful of its surroundings. This balance is particularly evident in the exterior façade, where texture and color are employed to complement the natural elements, ensuring that the building integrates seamlessly into its environment.
Additionally, thoughtful landscaping around the project enhances its overall design. The integration of native plant species minimizes water usage while providing habitat for local wildlife. This aspect of the project has been carefully designed to encourage outdoor engagement, creating inviting pathways and gathering areas for users to connect with one another and the environment.
Overall, this architectural project is a testament to the possibilities that arise when design is approached with intention and care. It stands as a model for future developments, demonstrating how architecture can serve as a catalyst for community interaction, environmental responsibility, and aesthetic appreciation. For those interested in delving deeper into the architectural designs and ideas, a careful review of the architectural plans and sections will provide additional insights into the meticulous thought process behind this project. Explore these elements to fully appreciate the architectural narrative crafted throughout this unique endeavor.


 Rutger Margarethus Helenus Maria Jacob Ebben
Rutger Margarethus Helenus Maria Jacob Ebben 























