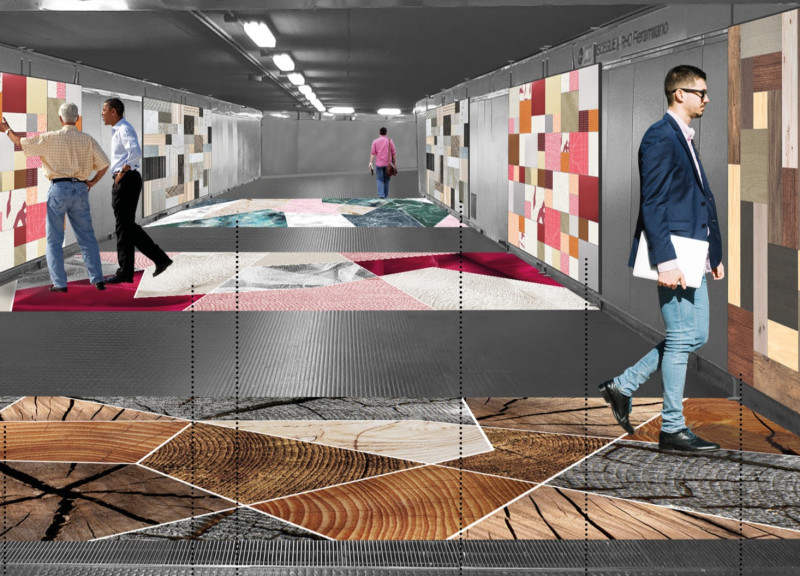5 key facts about this project
At its core, the design embodies a philosophy geared towards sustainability and innovation. The use of materials highlights this commitment; incorporating natural elements such as reclaimed wood, glass, concrete, and steel ensures durability while promoting a connection to the natural surroundings. These materials are thoughtfully selected to foster a sense of place, where each component contributes to the overall narrative of the architecture.
The layout of the project is intuitive, seamlessly guiding visitors through its various functions. From communal spaces to private areas, the design creates a dynamic interplay between open and closed environments. Large windows and strategically placed openings allow natural light to flood the interiors, fostering an inviting atmosphere while minimizing energy consumption. The integration of outdoor spaces further enhances the connection to nature, providing tranquil areas for reflection and gathering.
Unique design approaches are evident throughout the project. The architects have employed a strategy that emphasizes transparency and fluidity in spaces, encouraging interaction among users. The incorporation of green roofs and living walls not only contributes to the sustainability goals of the project but also enhances the aesthetic value, promoting biodiversity in an urban setting. This eco-conscious approach aligns with contemporary architectural trends aimed at reducing the environmental impact and enhancing urban ecosystems.
An exploration of the architectural plans reveals meticulous attention to detail, ensuring that every aspect of the design serves a purpose. Architectural sections illustrate the thoughtful layering of spaces, demonstrating how vertical circulation and spatial organization promote ease of movement. The design's strategic zoning further aids in achieving a balance between public accessibility and private retreat, catering to the diverse needs of users.
Additionally, the project’s façade stands out with its innovative treatment, where textures and colors are carefully curated to create a visual dialogue with the surroundings. This attention to the exterior design speaks to the architects’ understanding of context, ensuring that the building is not only a standalone object but a contributor to the urban landscape.
The architectural ideas presented in this project foster a sense of community and connectivity, reflecting modern societal values. The design encourages interaction not just between individuals but across different functions within the space, making it an essential civic structure. Every element, from the choice of materials to the spatial arrangements, underscores a commitment to creating a place that is both functional and inviting.
For those seeking a deeper understanding of this architectural endeavor, further exploration of the project presentation will provide additional insights into the architectural plans, sections, designs, and overall concept. Engaging with these components will enhance appreciation for the complexities and thoughtful design approaches that characterize this project.























