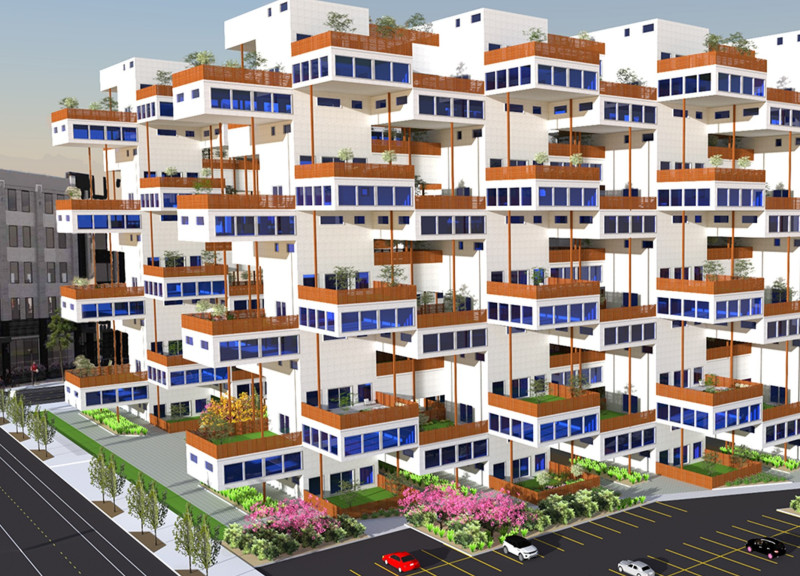5 key facts about this project
At its core, the project represents a synthesis of innovative architectural ideas aimed at enhancing the quality of life for its inhabitants. The design embodies a harmonious balance between private and communal spaces, ensuring that residents have both personal retreats and shared environments for social engagement. The architects have meticulously planned the layout, facilitating efficient movement throughout the space while maximizing natural light and ventilation. The strategic placement of windows and outdoor terraces enhances the indoor-outdoor connection, creating an inviting atmosphere that encourages interaction with nature.
The materiality of the project plays a crucial role in achieving its desired aesthetic and functional outcomes. A careful selection of materials highlights the commitment to sustainability and durability. Key materials used include reclaimed wood, which adds warmth and texture to the interiors while also minimizing the environmental impact of the construction. Additionally, the utilization of high-performance glazing not only provides insulation but also allows for expansive views of the surrounding landscape. The exterior is clad in a combination of textured concrete and natural stone, offering a robust yet refined appearance that blends seamlessly with the urban fabric.
Unique design approaches are evident throughout the project, showcasing a deep understanding of both architectural principles and contemporary living. For instance, the incorporation of green roofs and vertical gardens not only enhances the visual appeal of the building but also contributes to its sustainability by improving biodiversity and promoting energy efficiency. Moreover, the integration of smart technology throughout the project ensures that it not only meets the current needs of its users but is also adaptable to future demands.
The interior spaces are thoughtfully curated to foster a sense of community among residents. Open-plan living areas are complemented by cozy nooks and communal lounges, which invite socialization, collaboration, and shared experiences. The careful attention to detail is apparent in the choice of furnishings and fixtures, all of which have been selected to create a cohesive and welcoming environment. Natural color palettes and organic materials are used to enhance the overall serenity of the space, providing a calming backdrop against the dynamic urban environment.
The project as a whole serves not only as a living space but also as a blueprint for future developments in urban architecture. Its emphasis on sustainability, community integration, and innovative design principles marks a significant step towards meeting the evolving demands of urban living. Each element has been crafted with intention, from the layout down to the smallest detail, reflecting a deep commitment to not only create functional living spaces but also to enhance the interaction between people and their environment.
For those interested in exploring this architectural endeavor further, a comprehensive presentation of the project is available, showcasing the architectural plans, sections, and design elements that contribute to the overall vision. An in-depth look at the architectural designs and ideas will provide additional insights into the thought process behind this work. This project stands as a testament to the potential of architecture to enrich lives and foster a sense of community within the urban landscape.


 Grant Robert James Henderson
Grant Robert James Henderson 




















