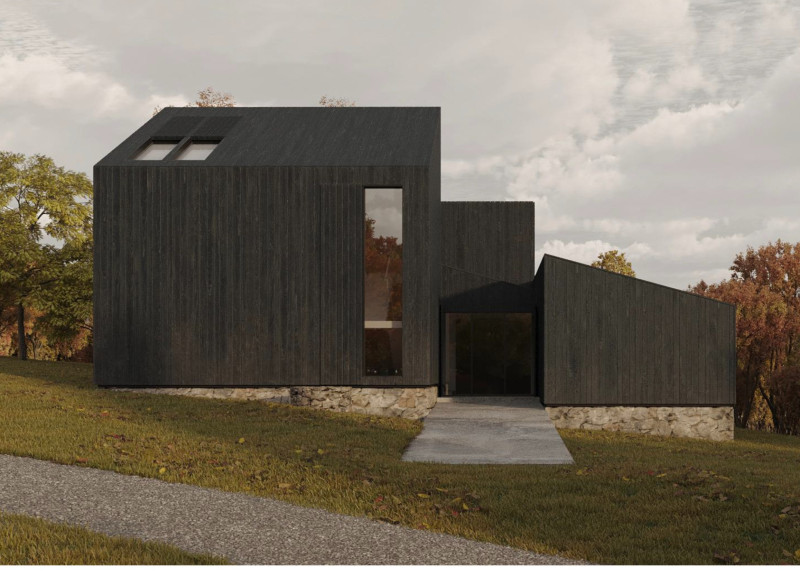5 key facts about this project
The residence is characterized by its dual layout, dividing the living space into two distinct halves. This separation supports both privacy and communal interaction, catering to a diverse array of user needs. The central section of the building fosters gatherings, while individual areas allow for personal retreat. Importantly, this arrangement promotes functional versatility, reinforcing the adaptability of the design.
The material palette of the project plays a significant role in its overall aesthetic and ecological footprint. Key materials include locally-sourced wood, blackened wood cladding for weather resistance, and a stone foundation made from recycled rubble. Glass panels are strategically integrated to enhance natural light and maintain views of the surrounding landscape. This careful selection of materials not only contributes to the building's visual identity but also supports its environmental sustainability goals.
In its design approach, "Cut Through the Woods" stands out through several unique features. The dynamic roof structure deviates from conventional forms, employing a sculptural quality that balances light and shadow across the facade. This design choice provides aesthetic interest while actively responding to its environment. The residence also incorporates terraced layouts that adapt to the natural topography, facilitating a seamless transition from indoor spaces to the lakeside.
Sustainability is at the forefront of this project, with integrated solar panels and a focus on renewable resources. The design demonstrates a commitment to energy efficiency and ecological responsibility through innovative architectural choices that minimize the environmental impact.
For a more thorough exploration of "Cut Through the Woods," including architectural plans, sections, designs, and ideas, it is recommended to review the complete project presentation. Engage with the detailed insights to gain a full understanding of this residence's architectural significance and its thoughtful integration within the landscape.


























