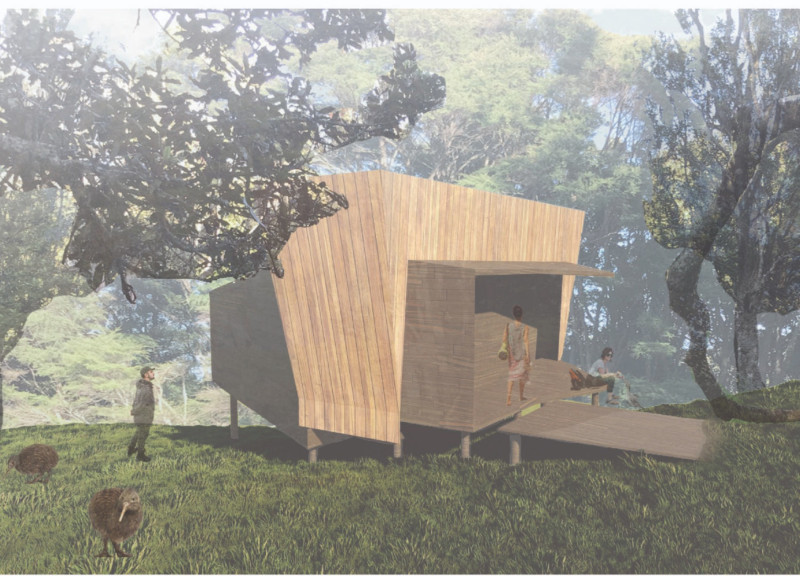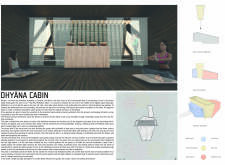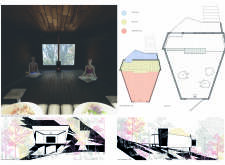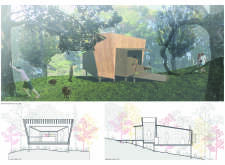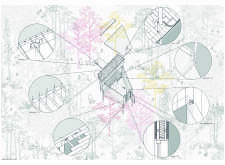5 key facts about this project
At its heart, the project functions as a multi-purpose facility, accommodating various activities that cater to the needs of the local population. This duality of purpose is evident in the thoughtful layout, allowing for both communal events and individual pursuits. The architecture embraces open spaces that encourage socialization, with strategically placed gathering areas that facilitate a sense of community. Additionally, the design incorporates flexible spaces that can be easily adapted for different uses, demonstrating a forward-thinking approach to modern architectural needs.
The materiality of the project plays a significant role in its overall identity. The design utilizes a combination of natural and sustainable materials, including locally sourced stone, reclaimed wood, and energy-efficient glass. This choice not only enhances the aesthetic quality of the structure but also emphasizes its environmental responsibility. The careful selection of these materials aligns with current architectural trends that prioritize sustainability without compromising style and durability.
Unique design approaches are evident throughout the project. The use of natural light is maximized through large windows and strategically placed skylights, creating a dynamic interplay between interior and exterior spaces. This connection to the outside environment not only reduces energy consumption but also enhances the well-being of occupants. The incorporation of green roofs and vertical gardens further reinforces the commitment to sustainability, providing an ecological benefit while beautifying the urban landscape.
The architectural design reflects a keen awareness of its surroundings. The building's form responds to the topography and urban fabric, ensuring that it complements rather than disrupts the existing environment. The thoughtful placement of outdoor areas offers residents a peaceful retreat amidst the bustling city, creating a balance between nature and urban living.
Furthermore, the project showcases innovative structural solutions that enhance both stability and aesthetic appeal. The framework employs a combination of traditional construction methods and modern engineering techniques, resulting in a robust yet visually striking facade. This duality of strength and grace is a testament to the architect's understanding of material properties and spatial relationships.
In exploring the architectural drawings, plans, and sections associated with this project, one can gain deeper insights into the intricate design choices made throughout the development. These architectural details and representations highlight the meticulous planning process and the thoughtful consideration given to every aspect of the design. This in-depth examination offers a clearer understanding of how the project not only addresses functional necessities but also contributes to the architectural dialogue within its context.
Overall, the architectural design project exemplifies a commitment to creating functional yet inspiring spaces that resonate with the community's needs. The integration of sustainable materials, innovative design solutions, and an acute awareness of the environment creates a project that stands as a model for future developments. For those interested in understanding the full extent of this project, including the architectural plans, sections, and various design ideas, further exploration of the project's presentation is encouraged.


