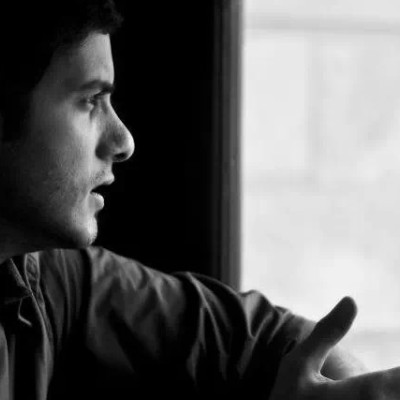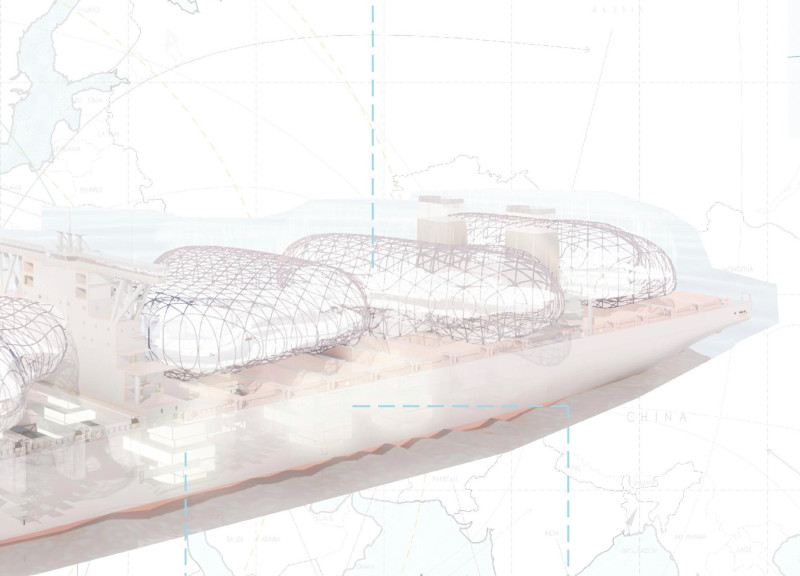5 key facts about this project
At its core, the design represents a harmonious blend of modern aesthetics and traditional influences. The architects have succeeded in creating a structure that respects its surroundings while pushing the boundaries of conventional design. The building functions primarily as a multi-use space, accommodating various activities such as community gatherings, educational programs, and collaborative work environments. This versatility reflects a growing trend in architecture where spaces are designed to serve multiple purposes, inviting community interaction and engagement.
One of the most notable features of the project is its layout, characterized by open, flowing spaces that encourage movement and interaction. The design employs an intuitive organization that guides users through the building, promoting a sense of exploration and discovery. Common areas are strategically placed to foster socialization, while private offices and workspaces are thoughtfully positioned to ensure privacy and concentration when needed.
The façade of the structure is carefully crafted, combining a mix of materials that enhance both durability and visual appeal. The use of locally sourced stone and reclaimed wood not only contributes to the building’s aesthetic but also supports sustainable practices by reducing the overall carbon footprint associated with material sourcing. Large, strategically placed windows offer ample natural light and create a visual connection between the interior and the surrounding landscape, while also maximizing energy efficiency through passive solar design.
In terms of unique design approaches, the project showcases an innovative use of green technologies, incorporating features such as a living roof and rainwater harvesting systems. These elements not only contribute to the building’s sustainability goals but also provide educational opportunities for the community to learn about environmental stewardship. The integration of biophilic design principles, with views of nature and natural materials in abundance, creates a calming atmosphere for occupants, promoting well-being and productivity.
Attention to detail is evident throughout the architecture, with customized furnishings and fixtures that complement the overall design aesthetic. The architects have carefully selected finishes that are not only visually appealing but also highly functional, ensuring that the space remains practical despite its contemporary look. Each aspect of the design, from the choice of hardware to the layout of the lighting systems, has been meticulously planned to enhance the user experience.
This architectural project stands as a testament to the potential of thoughtful design in shaping not only individual spaces but also community identity. Architects and designers are encouraged to examine the architectural plans and sections to appreciate the intricate details and thoughtful solutions that make this project successful. Exploring the architectural designs and ideas that underpin this project can provide further insights into the innovative approaches employed in contemporary architecture. For a more immersive understanding of the project and its various elements, interested readers are invited to delve deeper into the presentation of this compelling architectural endeavor.


 Hussain Ali Hussain Alateya
Hussain Ali Hussain Alateya 




















