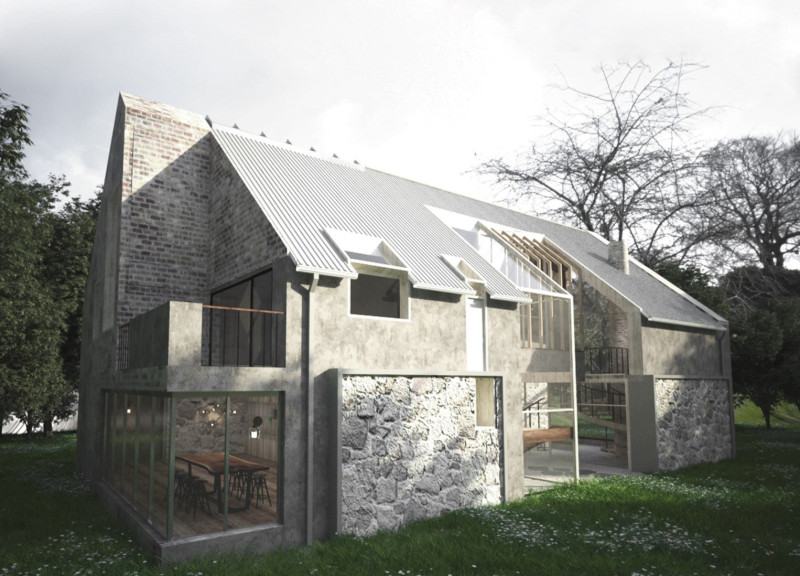5 key facts about this project
At the core of the Teamakers Guesthouse is the concept of reusing materials and embracing eco-friendly construction practices. The architectural design utilizes locally sourced stone, wood, glass, and metal, creating a building that is not only aesthetically pleasing but environmentally responsible. The hallmark of the design is its emphasis on natural integration. The structure’s curvilinear form, complemented by angular volumes, creates a distinctive silhouette that responds to the surrounding landscape, enhancing visitors' experience as they engage with both the architecture and the outdoors.
The construction of the guesthouse is characterized by substantial glass facades that foster transparency and connectivity with the scenery. This use of glass allows copious amounts of sunlight to enter, illuminating the interior spaces and promoting a sense of openness that invites nature inside. The interior layout is structured to provide communal spaces, such as a central living area, kitchen, and dedicated workspaces, fostering interaction among guests. Alongside these shared areas, the guesthouse includes private quarters designed for rest and relaxation, carefully balancing communal living with personal space.
One of the unique design approaches of the Teamakers Guesthouse lies in its innovative use of natural elements. The placement of windows is meticulously planned to encourage cross-ventilation and optimize natural light, reducing reliance on artificial lighting and heating. The integration of garden spaces within the interior and around the building enhances the overall aesthetic and promotes biodiversity, encouraging a cohabitation of architecture and nature.
Additionally, the project demonstrates a conscious effort to mitigate its environmental impact through the reuse of existing materials from local surroundings. By incorporating reclaimed stone and timber, the architect has preserved elements of local heritage while minimizing waste. This approach speaks to modern architectural ideals that prioritize sustainability, demonstrating how design can reflect and respect its context.
The Teamakers Guesthouse not only serves as a physical refuge for guests but also as a beacon for future developments in sustainable architecture. By focusing on reducing energy consumption and emphasizing local resources, the project inspires a more thoughtful approach to building and space utilization that can be replicated in various contexts.
Overall, the Teamakers Guesthouse represents a significant step towards a future where architecture is firmly rooted in environmental stewardship. It showcases how contemporary design can create spaces that encourage community, foster creativity, and respect the natural world. Readers interested in exploring the architectural ideas and intricate details of this project are encouraged to review the architectural plans, sections, and designs for a more comprehensive understanding of this impactful endeavor.


























