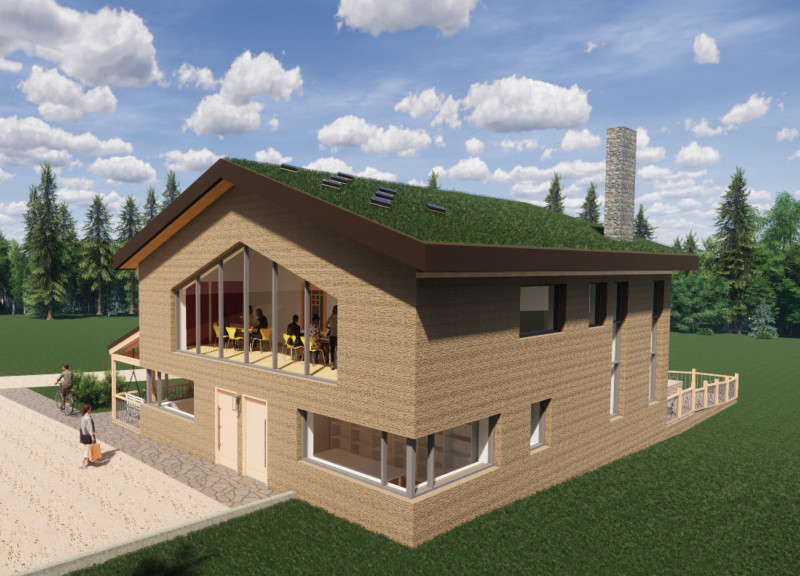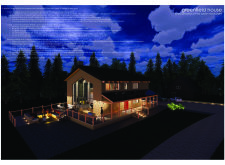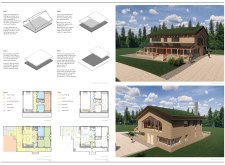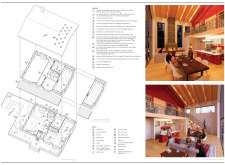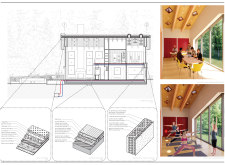5 key facts about this project
The design consists of multiple interconnected volumes featuring an elongated roofline that creates visual interest. Large glass sections optimize natural light and provide expansive views of the surroundings. Reclaimed stone and wood from the original barn not only preserve the site’s historical integrity but also enhance the project’s sustainability.
Flexible Spaces and Multifunctionality
The interior layout of the Greenfield House prioritizes flexibility, allowing for diverse uses within the same footprint. The great room serves as the main gathering area, combining kitchen, dining, and living functions. This open-plan approach facilitates social interactions and communal activities. An event space is deliberately designed to accommodate workshops and gatherings, exemplifying the project’s focus on community engagement. Private quarters are strategically placed to ensure tranquillity while maintaining proximity to shared areas.
Sustainable Design Strategies
Sustainability is a core principle of the project, evident in the use of energy-efficient technologies. The incorporation of ground-source heat pumps, extensive glazing, and a green roof system contributes to reduced energy consumption and promotes biodiversity. These strategies are integrated within the overall design without compromising aesthetic quality. By utilizing local materials and advanced sustainable technologies, the Greenfield House not only reflects contemporary architectural ideas but also seeks to minimize its environmental impact.
The Greenfield House project stands as a thoughtful example of how architecture can honor history while adapting to modern needs. For a more detailed exploration of the architectural plans, sections, and design elements, readers are encouraged to review the full project presentation. This examination will provide deeper insights into the innovative approaches that define the Greenfield House and its unique contribution to contemporary architecture.


