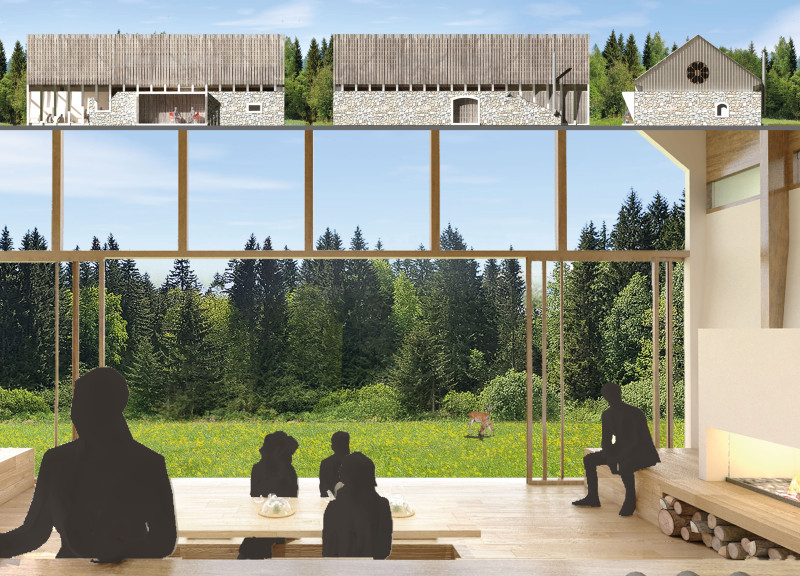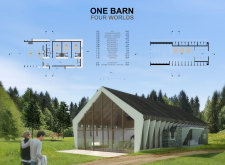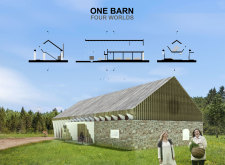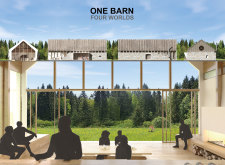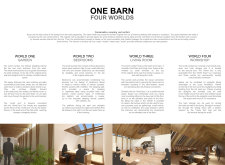5 key facts about this project
At its core, the project represents a seamless blend of functionality and comfort, where each of the four designated "worlds" caters to different user experiences. This thoughtful organization encourages engagement and interaction, making the space not only livable but also inviting for communal activities. The design allows for both private and shared experiences, promoting a sense of community while also providing the tranquility required in personal spaces.
One notable aspect of the project is the spatial organization, which includes a series of well-defined areas that serve unique purposes. The first world, the Garden, functions as the initial point of entry, blending the outdoor landscape with the inviting ambiance of the barn interior. It is characterized by small windows that filter natural light while providing a sense of intimacy, encouraging users to immerse themselves in their surroundings as they transition into the barn.
The second world consists of multiple bedrooms, thoughtfully designed to accommodate flexibility and privacy. Each bedroom includes private baths, catering to various accommodations. The incorporation of skylights in this area ensures a sense of openness and connection to the outdoors, while traditional design elements evoke comfort and warmth, creating a restful environment for guests.
The Living Room, marked as the heart of the barn, offers expansive spaces equipped with large glass curtain walls. This feature draws in abundant natural light and provides breathtaking views of the surrounding landscape, fostering an inviting area for gatherings and interaction. Here, the design masterfully balances social connectivity with the essence of rustic charm, encouraging residents and visitors to come together in a nurturing environment.
The fourth world, designated as the Workshop, is situated on the second floor and extends the barn’s functionality further. This space allows for hands-on activities, such as herb cultivation or craft workshops, and is designed with movable skylights that promote ample ventilation and daylight. The emphasis on flexibility within this world not only addresses practical needs but also invites creativity, further enhancing the project’s communal spirit.
Material selection plays a crucial role in the project, with each component contributing to the overall aesthetic and functional goals. The preservation of the original stone walls stands as a testament to the barn's historical significance while introducing modern materials such as wood and glass offers a contemporary touch. The use of natural materials is consistent throughout, fostering a sense of warmth and inviting nature indoors, a critical aim of sustainable architecture.
One of the unique approaches taken in this design is its commitment to sustainability and adaptive reuse. By retaining elements of the original barn while efficiently integrating modern features, the project serves as a case study for environmentally conscious architectural practices. This blend of old and new not only enhances the building's character but also aligns with broader architectural trends prioritizing sustainability.
Through its careful execution, "One Barn – Four Worlds" illustrates how thoughtful design can transform a historical structure into a multifunctional space that meets contemporary needs without losing its identity. The project exemplifies how architecture can enhance living experiences by promoting a peaceful coexistence between built and natural environments.
Readers interested in a deeper understanding of this project are encouraged to explore the architectural plans, architectural sections, architectural designs, and architectural ideas further, as they provide comprehensive insights into the design’s thoughtful composition and its innovative features.


