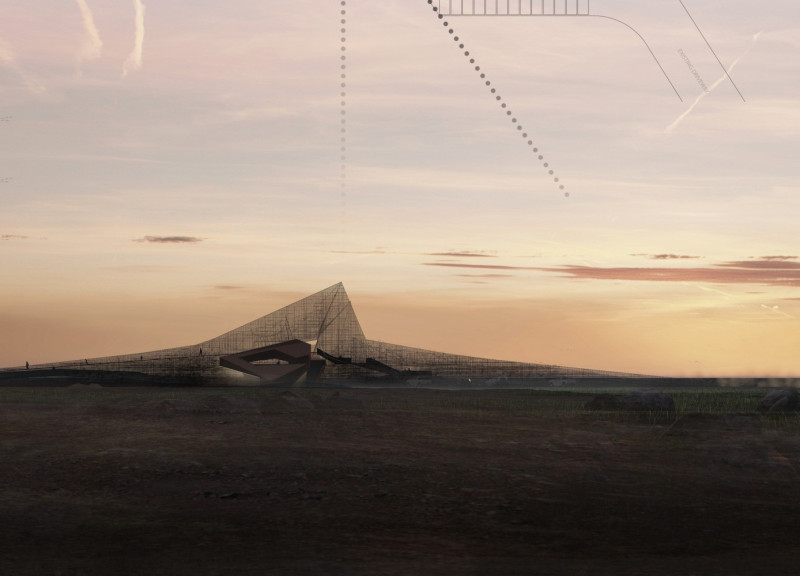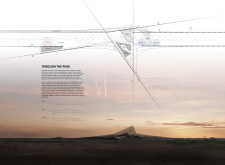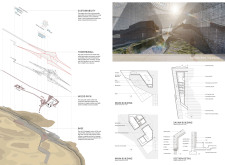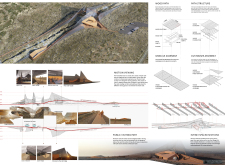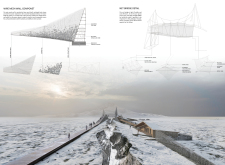5 key facts about this project
The primary function of "Through the Peak" is to serve as a space for exploration and relaxation within an awe-inspiring environment. It creates opportunities for visitors to engage in leisure activities while experiencing the natural beauty of geothermal pools and rugged terrain. The layout of the project is organized around interconnected pathways and platforms that guide occupants through different spatial experiences, from expansive public gathering areas to more intimate, secluded spots designed for contemplation.
Key elements of the design include a mix of reclaimed stones, wire mesh, wood, and reinforced concrete, each material contributing to the overall aesthetic and structural integrity of the project. The use of reclaimed stone not only supports sustainability but also integrates the structure into its context visually and thematically. Wire mesh is employed in the construction of semi-transparent walls, allowing for visual continuity while delineating spaces. Natural wood paths serve as circulation routes, encouraging visitors to wander and explore their surroundings comfortably and intuitively.
The design's unique approach is illustrated through its spatial organization, which emphasizes a balance between open and enclosed spaces. Visitors are encouraged to traverse the site, experiencing varying degrees of intimacy with the environment. Expansive glazing and strategically positioned openings throughout the building facilitate the influx of natural light, creating dynamic interior experiences that shift with the weather and time of day. Skylights add to this experience, drawing the eye upward and enhancing the sense of connection to the outdoors.
Additionally, the project includes distinct public spaces, such as a bathing cave and lookout points, which serve as focal gathering spots. These areas are deliberately integrated into the landscape, promoting social interaction while encouraging visitors to immerse themselves fully in the place. The innovative net bridge offers an adventurous pathway that elevates the experience, allowing individuals to engage with the terrain from a different perspective.
Sustainability is a cornerstone of the project, with the architecture designed to minimize its ecological impact. The use of geothermal energy and solar panels provides necessary power while reinforcing the connection to the natural resources of the region. The design principles applied here highlight the potential for architecture to coexist harmoniously with its environment.
"Through the Peak" stands out for its sensitive integration of natural and built elements, fostering a dialogue between them. The project exemplifies how architecture can facilitate meaningful interactions with the landscape, prioritizing environmental sustainability while providing diverse visitor experiences. For those interested in a deeper exploration of this architectural endeavor, looking into the architectural plans, architectural sections, and architectural designs will offer additional insights into the innovative ideas that underpin this remarkable project. Review the presentation to further engage with the thoughtful design and construction of "Through the Peak."


