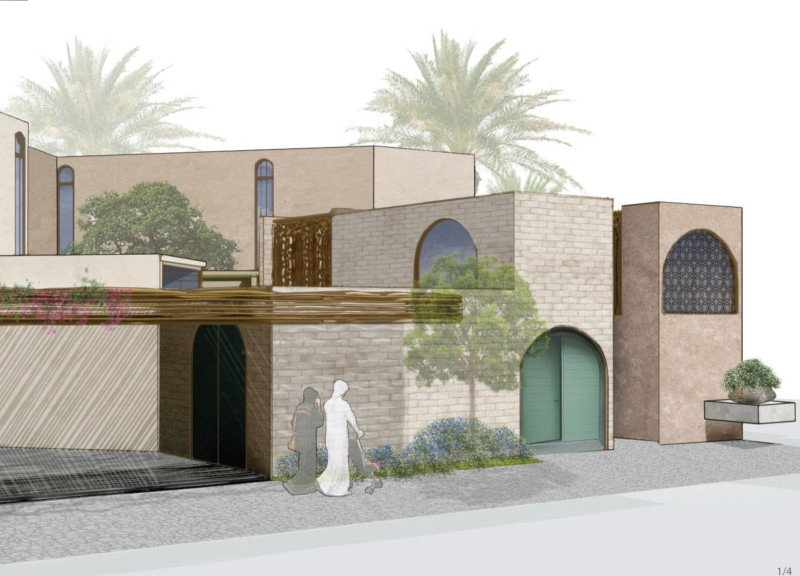5 key facts about this project
The architectural layout is characterized by clear delineation of spaces, with an emphasis on functionality and flow. Indoor-outdoor connections are a critical aspect of the project's design, allowing natural light to permeate the interiors and facilitating engaging interactions with the surrounding landscape. Expansive glass facades and strategically placed openings not only enhance the visual appeal but also promote energy efficiency through passive heating and cooling strategies.
Materials play a pivotal role in the overall aesthetic and functionality of the project. A careful selection of sustainable materials, such as reclaimed wood, steel framing, and locally sourced stone, underscores the project's commitment to environmental responsibility. Each material has been chosen not only for its durability and performance but also for its contribution to the building’s narrative. The warm tones of the wood evoke a sense of warmth and connection to nature, while the sleek steel elements provide structural integrity and a modern edge.
Unique design approaches are evident throughout the project. One notable feature is the incorporation of green roofs and living walls, which enhance biodiversity and improve air quality while providing residents with a natural retreat. These elements not only serve ecological purposes but also contribute to a visually stimulating environment. The project emphasizes biophilic design principles, recognizing the importance of nature in enhancing well-being and productivity.
The architectural design also proposes innovative solutions to urban challenges. By integrating shared community spaces—such as rooftop gardens, communal kitchens, and workspaces—the project encourages social interaction and collaboration among residents. These features reinforce the idea that architecture can shape social behavior and foster connections, promoting a vibrant community life.
In terms of aesthetic expression, the project emerges as a dialogue between contemporary minimalism and the surrounding environment. The clean lines and modest forms honor the local architectural vernacular while ensuring that the building stands out as a modern entity. This duality characterizes the project as both respectful of its context and unmistakably forward-thinking.
Furthermore, the design includes advanced technological integrations that enhance the living experience. Smart home features and energy-efficient systems are embedded throughout the structure, ensuring that each unit functions with the utmost efficiency while maintaining comfort and convenience for its occupants. These technological enhancements also form a part of the larger narrative of sustainability that the project embodies.
In its entirety, this architectural undertaking exemplifies how design can effectively respond to contemporary social, environmental, and technological challenges. The careful consideration of material choices, spatial arrangements, and community-building elements results in a project that is as engaging as it is functional. Readers interested in deepening their understanding of this project are encouraged to explore the architectural plans, architectural sections, and overarching architectural ideas that inform its conception and execution. Through such exploration, one can gain further insight into the thoughtful design decisions that make this project a valuable contribution to the field of architecture.


























