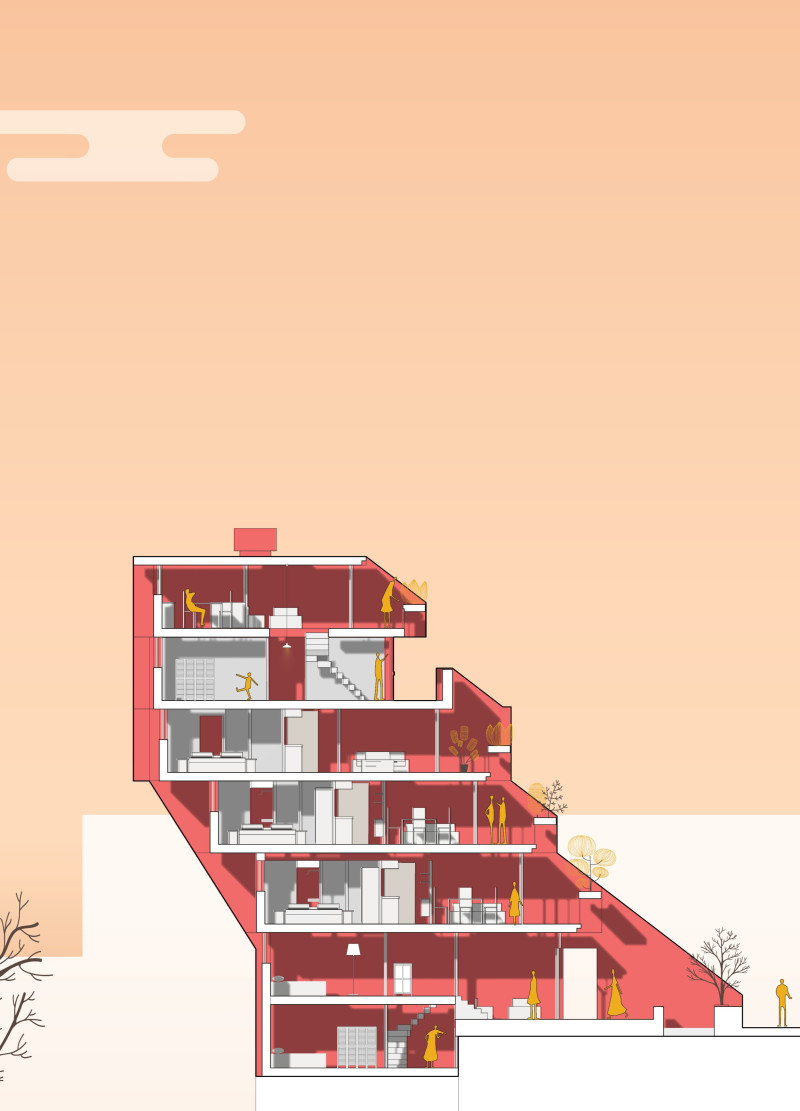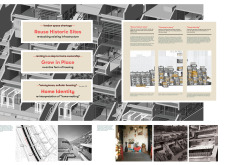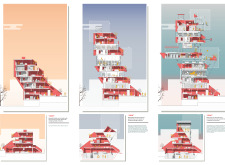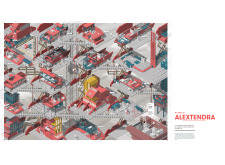5 key facts about this project
Central to the project is the concept of growing in place, which emphasizes adaptability and personalization. This approach challenges traditional notions of home ownership and dwelling, recognizing that housing needs can evolve over time. By implementing flexible housing designs, the project accommodates diverse family structures and lifestyle changes. The vision of AlexTendra places residents at the heart of the design process, inviting them to engage with and shape their living environments, fostering a deeper connection to the community.
The design features multi-level living units that prioritize vertical stacking, allowing the project to minimize land use while providing ample living space. This thoughtful use of space reflects a strategic response to urban density, making efficient use of limited resources. Additionally, the incorporation of communal areas fosters social interaction and enhances community ties, creating inviting environments where neighbors can gather, share experiences, and build relationships. These shared spaces, which may include gardens, recreational facilities, and community gathering areas, reinforce the project’s commitment to promoting social cohesion and community identity.
A distinctive characteristic of AlexTendra is its dynamic adaptability. The architectural design allows for the modification of living units, enabling residents to personalize their homes as their needs change. This flexibility is not only practical but also empowers residents to invest emotionally in their spaces, further enriching their connection to the community. Such a user-centric approach defines a modern interpretation of home, where customization is a standard rather than an exception.
Materiality is also a significant consideration within the project. Although specific materials are not detailed in the provided information, it is expected that the project employs sustainable options such as recycled steel, reclaimed wood, and energy-efficient glass. This thoughtful selection of materials not only enhances the aesthetic quality of the architecture but also aligns with broader sustainability goals, contributing to reduced environmental impact.
Additionally, the integration of green elements such as green roofs and communal gardens emphasizes the project’s connection to nature, providing both environmental benefits and serene spaces for residents to enjoy. The architectural design promotes outdoor living, essential for fostering mental well-being, and encourages a lifestyle intertwined with the natural surroundings.
AlexTendra ultimately represents an evolved understanding of urban architecture, offering a model of flexible, community-oriented living that respects historical contexts while addressing modern housing challenges. As urban environments continue to transform, this project showcases innovative strategies that combine historical appreciation with contemporary design solutions. To gain deeper insight into the architectural plans, architectural sections, architectural designs, and broader architectural ideas presented in AlexTendra, readers are encouraged to explore the project presentation for further details and inspiration.


























