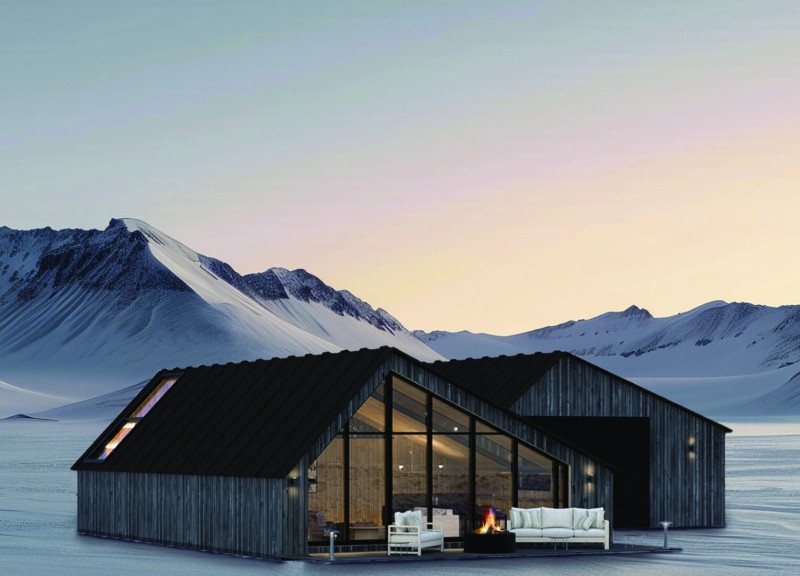5 key facts about this project
The primary function of the project is to serve as a mixed-use development, blending residential, commercial, and communal spaces. This multifunctional approach not only enhances the utility of the structure but also invites interaction among users, creating a vibrant atmosphere. The design caters to various needs, with distinct zones dedicated to living, working, and socializing, effectively responding to the diverse requirements of urban inhabitants.
Central to the project is the concept of sustainability, reflected in the careful selection of materials and the incorporation of green spaces. The architectural design employs a palette of materials that are not only durable but also environmentally friendly, including recycled steel, reclaimed wood, and locally sourced stone. These choices emphasize a commitment to reducing the project's carbon footprint and promoting ecological responsibility. The use of large windows and open spaces ensures ample natural light penetrates the interiors, enhancing the overall ambiance and reducing reliance on artificial lighting.
Structural elements of the building are designed with a keen eye for detail, showcasing craftsmanship and innovation. The facade features a series of balconies that extend outward, allowing for personal outdoor spaces that bring nature closer to residents. The use of varied textures and colors on the exterior not only adds visual interest but also serves to connect the building with its urban surroundings, blending seamlessly with the neighborhood’s character.
Unique design approaches are evident throughout the project, particularly in how it navigates the relationship between public and private spaces. The ground level is intentionally designed to be open and accessible, encouraging foot traffic and interaction while providing inviting entry points for shoppers and residents alike. This approach transforms the building into a community asset, as it becomes a hub for local activity rather than a mere residential block.
Interior spaces are thoughtfully laid out to facilitate an easy flow between different areas while maximizing functionality. The layout includes flexible spaces that can adapt to the changing needs of occupants, with movable partitions allowing for reconfiguration of rooms as necessary. The design integrates smart technology, providing features that enhance comfort and efficiency, from automated lighting systems to advanced climate control.
In addition, the project incorporates green roofs and terraces, promoting biodiversity and offering residents opportunities to engage with the environment. These green elements not only improve air quality but also contribute to urban heat island mitigation, showcasing a progressive attitude toward contemporary architectural challenges.
This project is an exemplary model of how architecture can effectively address the complexities of urban living through thoughtful design and sustainable practices. Its attention to detail, innovative use of materials, and community-centric approach make it a noteworthy addition to the architectural landscape. To delve deeper into the specifics of the architectural plans, architectural sections, and architectural designs of this remarkable undertaking, readers are encouraged to explore the project presentation for an enhanced understanding of its thoughtful execution and overarching architectural ideas.


























